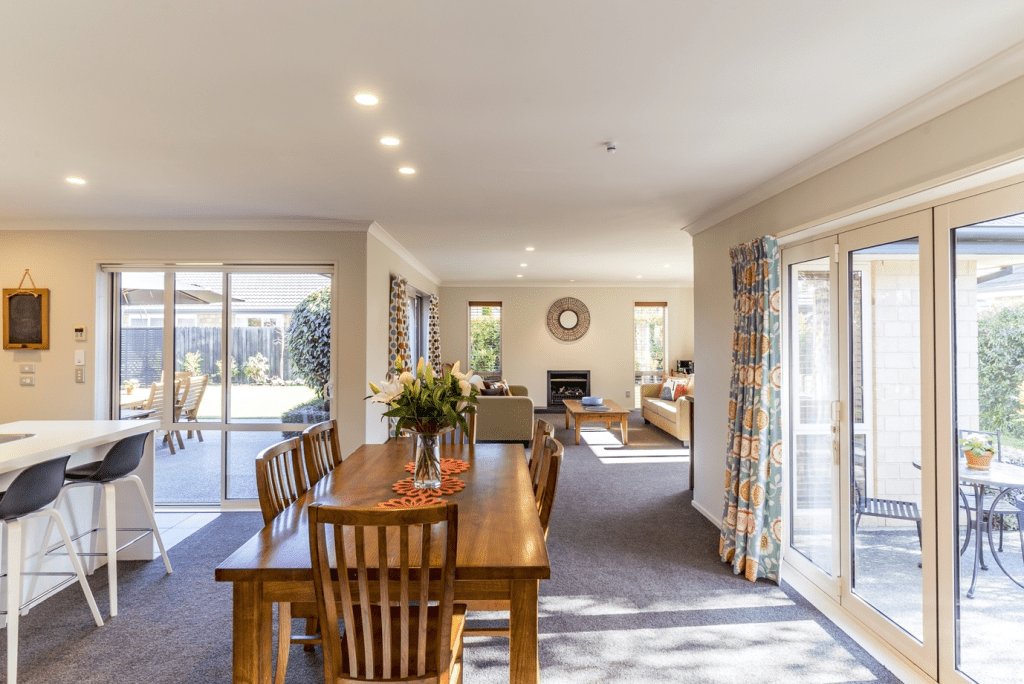If you’ve finally decided to go ahead with the home renovation you’ve been planning for years, it only makes sense to make the most of it.
Typically, the homes we buy or build are largely based on our present needs. Over time, our requirements change, and often, the space requirements are no longer the same, given that families grow.
So, if you’re remodeling your house, it’s best to plan ahead and maximize space.
And of course, while adding a few extra square feet would be ideal, it may not be an option for many. So, here are some ways you can still create space or at least an illusion of it.
One of the simplest ways to add more space to your interiors is to make your exteriors a part of the house.
While, of course, a porch or a patio is part of the floor plan, they are exterior spaces with limited uses. You can expand the house and make these spaces more functional by enclosing them.
For instance, you could use them as an extra entertaining space or completely cover them to create a home office at the side of the house—the possibilities are endless! You could also just install bifold doors to open up the space and merge the interior spaces with your patio whenever you need to.

Interior walls are meant to divide large indoor spaces into smaller ones. So, it makes sense to remove them if the small spaces are beginning to feel too small.
While, of course, the bedrooms require privacy, we suggest removing the interior walls between the kitchen, living room, dining area, and other shared spaces. This would give you a large open space that you can decorate and design smartly to maximize space.
Even if you decide to keep the room furniture in exactly the same spot, eliminating walls can transform multiple rooms into one larger space.
While most of us think about adding more horizontal space, we often overlook the vertical space we already have.
If you have taller walls, you can utilize them for storage. And in some cases, you could even consider building lofts if you have the space. This would open up your floor space, giving it a more spacious look overall.
If you’re not quite sure how to go about this, reach out to the renovation design experts at Freccia Group.
We’re remodeling contractors in Round Rock, TX, and can help you with our home remodeling services.
Call us for more information on how to get started.