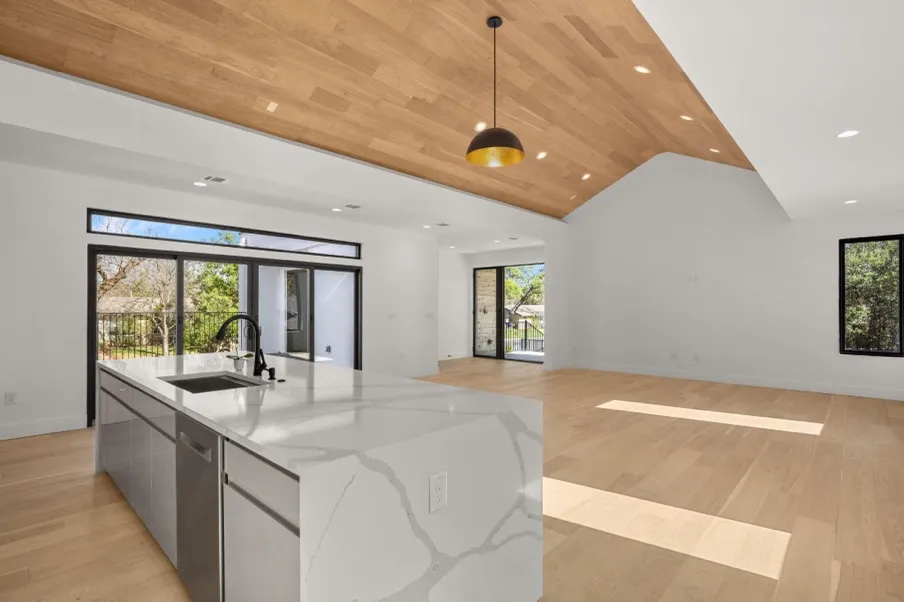The kitchen is the heart of the home, and modern homeowners are increasingly looking for innovative designs that combine functionality with style. Whether you’re planning a complete renovation or a minor update, staying abreast of the latest trends can help you create a kitchen that is both contemporary and timeless.
Here are the latest trends in kitchen design and layout that are making waves in 2024.
The open-concept kitchen remains a popular choice for its ability to create a sense of space and facilitate social interactions. By removing walls and integrating the kitchen with the living or dining area, homeowners can enjoy a more cohesive and expansive environment. This layout promotes natural light flow, making the kitchen a central hub for family activities and entertaining.
Minimalism continues to dominate kitchen design, with clean lines, clutter-free countertops, and sleek cabinetry. The focus is on simplicity and functionality, with hidden storage solutions and integrated appliances that maintain a streamlined look. Neutral color palettes, like whites, grays, and soft pastels, are favored to enhance the minimalist appeal.
While minimalism rules, bold backsplashes are making a statement. Vibrant tiles, unique patterns, and textured materials are used to add a touch of personality and visual interest to the kitchen. From geometric designs to hand-painted tiles, the backsplash has become a canvas for creativity, contrasting beautifully with the understated elegance of the rest of the space.
Kitchen islands have evolved from simple prep spaces to multifunctional hubs. Today’s islands often feature built-in sinks, cooktops, and seating areas, making them perfect for cooking, dining, and socializing. Storage is another critical aspect, with islands incorporating cabinets, drawers, and open shelves to keep essentials within easy reach.
Open shelving is a trend that emphasizes both functionality and style. It allows homeowners to showcase their favorite dishes, glassware, and decorative items while keeping essentials within easy reach. Open shelves can make a kitchen feel more open and airy, but they require careful organization to avoid a cluttered appearance.
Lighting is a crucial element of kitchen design, and statement fixtures are becoming a focal point. Pendant lights, chandeliers, and sconces in bold designs and finishes can add a dash of glamour and sophistication to the kitchen. Layered lighting, including task, ambient, and accent lighting, ensures that the space is well-lit for various activities.

If you’re ready to transform your kitchen, consider Freccia Group for your kitchen design and layout needs in Austin, TX. Our skilled kitchen remodelers ensure that your kitchen renovation is seamless and stunning. Trust us to bring your dream kitchen to life with our custom home-building expertise and dedication to quality.
Get in touch with us for more information.