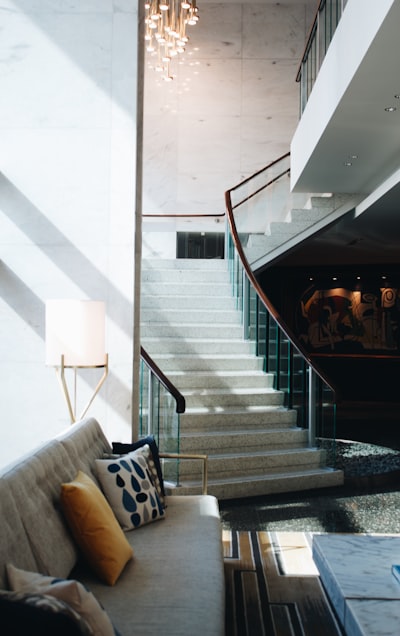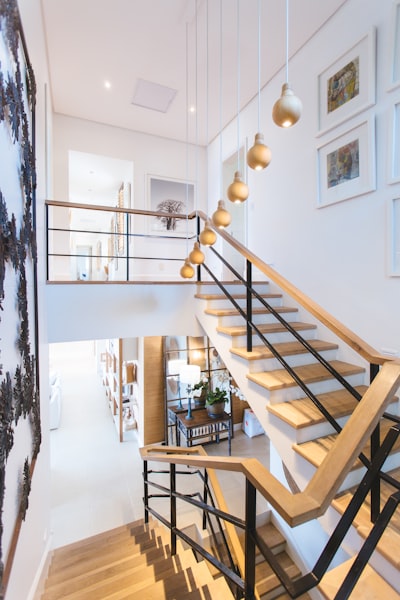By Rebekah Severi
As leading custom home builders in Austin, TX, Freccia Group understands the importance of every detail in your home. The staircase, often a centerpiece, is more than just a functional element; it’s a statement piece reflecting your style and enhancing your home’s aesthetic.
Importance of Staircase Placement
In the world of residential construction, the placement of your staircase is a decision impacting your home’s layout. It’s about creating a flow that complements your lifestyle, especially in Austin’s diverse architectural landscape.
Pain Points Addressed:
- Achieving a balance between aesthetic appeal and functionality in both new constructions and home remodeling projects.
- Maximizing space without compromising on design, a common challenge in Austin’s urban and suburban homes.
Staircase Design Options
Exploring various styles is crucial in building or renovating luxury homes in Austin. Each style has its unique benefits and ideal applications:
Quarter-Turn or L-Shaped Staircase
- Benefits: Ideal for homes where space is at a premium, offering elegance and functionality.
- Ideal for: Urban homes or as a feature in larger residential construction projects.
Winder Staircase
- Benefits: Perfect for compact spaces, blending into modern residential designs.
- Ideal for: Smaller homes or as secondary staircases in larger properties.
Half-Turn or U-Shaped Staircase
- Benefits: A classic choice for luxury homes, providing grandeur.
- Ideal for: Spacious homes with a traditional architectural style.
Curved Staircase
- Benefits: Bold architectural statement, seamless design.
- Ideal for: Grand entrances in upscale residences.
Spiral Staircase
Bifurcated Staircase
- Benefits: Luxurious and grand, perfect for making a statement.
- Ideal for: Large foyers in high-end homes.
Ladder
- Benefits: Space-efficient for accessing lofts or high shelves.
- Ideal for: Small spaces or unique additions in home renovations.
Embracing Modern Staircase Trends in Home Design
In the ever-evolving world of home design, staircases have transcended their functional role to become focal points of aesthetic expression and innovation. As Freccia Group, a leader in custom home building in Austin, TX, we are always at the forefront of integrating these trends into our designs.
The Rise of Floating Staircases
One of the most striking trends in modern staircase design is the floating staircase. Characterized by its minimalistic and airy appearance, floating staircases create a sense of openness and fluidity within the space. They are ideal for homes that emphasize a contemporary and uncluttered aesthetic. The treads appear to be ‘floating,’ often attached to a wall without visible support, making them a statement of elegance and modern engineering.
Incorporating Glass for Elegance and Openness
Glass staircases are another trend gaining popularity, especially in luxury home constructions. They add a sleek, sophisticated touch while allowing light to flow freely through the space. Glass balustrades paired with wooden or metal handrails offer a blend of warmth and modernity, perfect for those who seek a balance between contemporary and cozy.
The Charm of Spiral Staircases in Urban Spaces
In urban homes where space is a premium, spiral staircases have emerged as a practical yet stylish solution. They add a unique architectural element to the home while maximizing the available area. Spiral staircases are perfect for adding a focal point in smaller spaces or as a secondary staircase in larger home remodeling projects.
Industrial Style: A Nod to Minimalism and Functionality
The industrial design trend has also influenced staircase styles. This trend features elements like exposed beams, metal structures, and a raw, unfinished look. It’s ideal for homes that aim to have a modern, edgy vibe while celebrating minimalism and functionality.
Seeking Inspiration for Your Dream Staircase
For those in the process of building or renovating their homes, seeking inspiration for staircase designs is a journey of creativity and personal style. Websites like Houzz and Pinterest offer a plethora of ideas, showcasing a range of styles from grand, sweeping staircases to compact, space-saving designs. Exploring these resources can provide a wealth of ideas to discuss with your builder or architect.
Questions and Answers on Staircase Design
Q1: What are the key considerations when choosing a staircase design for a new home?
A: The key considerations include the available space, the overall style of your home, the functionality of the staircase, and compliance with building codes. It’s important to balance aesthetic appeal with practicality, especially in custom homes in Austin, TX.
Q2: How can I make my staircase a focal point in my home?
A: To make your staircase a focal point, consider unique designs like floating or spiral staircases. Use high-quality materials and ensure the design complements the interior style of your home. Creative lighting and artistic railings can also highlight your staircase.
Q3: Are open staircases safe for homes with children?
A: While open staircases are stylish, safety is a concern for homes with children. You can make them safer by adding proper railings and ensuring small gaps between the treads. Always prioritize safety and building code compliance in your design.
Q4: Can I retrofit an existing staircase to a modern design?
A: Yes, retrofitting an existing staircase is possible and is a common aspect of home remodeling. However, it requires careful planning to ensure structural integrity and compliance with building codes. Consult with experts like Freccia Group for a seamless transformation.
Q5: How do I choose the right materials for my staircase?
A: The choice of materials depends on your style preference, budget, and the overall design of your home. Popular materials include wood for a classic look, metal for an industrial feel, and glass for a modern touch. Consider durability and maintenance as well.
Q6: What are the latest trends in staircase design?
A: Current trends include minimalist designs, floating staircases, glass balustrades, and the use of natural materials like wood and stone. Industrial and sculptural staircases are also gaining popularity in modern homes.
Q7: How much does a custom staircase cost?
A: The cost varies widely based on the design, materials, and complexity of the installation. Custom staircases can be a significant investment, but they also add considerable value to your home. It’s best to get a detailed quote from a trusted builder like Freccia Group.
Q8: How long does it take to install a new staircase?
A: The installation time depends on the complexity of the design and the construction schedule. Simple designs can take a few days, while more complex or custom staircases may take several weeks. Planning and precision are key to a successful installation.
Expert Tips for Choosing the Right Staircase
- Integrate with Overall Home Design: Ensure your staircase design complements the architectural style of your home. Whether it’s a modern, traditional, or eclectic style, the staircase should be a seamless extension of your home’s character.
- Focus on Quality Materials: Invest in high-quality materials for durability and aesthetics. Whether you choose wood, metal, or glass, the materials should align with your home’s design and withstand the test of time.
- Consider Space and Functionality: Evaluate the available space and how the staircase will be used. For smaller spaces, spiral or floating staircases can be ideal. For homes with higher foot traffic, wider and more robust designs may be necessary.
- Safety Compliance: Especially important in homes with children or elderly residents, ensure your staircase design adheres to safety standards and building codes. This includes proper railing heights and tread depths.
- Lighting and Visibility: Good lighting is crucial for both aesthetics and safety. Consider installing ambient lighting for a soft glow or LED strips for a modern look. Ensure the staircase is well-lit to avoid accidents.
- Customization for Uniqueness: Personalize your staircase with unique railings, treads, or colors. Custom elements can turn a functional staircase into a work of art and a conversation piece.
- Professional Guidance: Work with experienced professionals like Freccia Group for expert advice and execution. Their knowledge in custom home building in Austin, TX, can guide you through the process, from design to installation.
- Budget Planning: Be clear about your budget from the start. Discuss with your builder the cost implications of different designs and materials to find a balance between your dream staircase and your budget.
- Future-Proofing: Consider how your needs might change over time. A design that suits your lifestyle today should also be adaptable for future requirements.
- Sustainability: If environmental impact is a concern, look for sustainable materials and eco-friendly designs. This can include reclaimed wood or materials with a low carbon footprint.
Contact Us at Freccia Group
Ready to elevate your home with a stunning, custom-designed staircase? At Freccia Group, we’re here to bring your vision to life with our expertise in luxury home construction and remodeling. Whether you’re in the heart of Austin, TX, or the surrounding areas, our team is dedicated to crafting a staircase that perfectly complements your home’s style and meets your functional needs.
Get in Touch:
- Phone: For immediate assistance or to discuss your project in detail, give us a call. Our friendly team is ready to answer your questions and provide expert advice.
- Online Inquiry: Prefer to reach out online? Visit our Contact Page and fill out the form. We’ll get back to you promptly to discuss your project and how we can assist.
- Consultation: Interested in a consultation? We offer personalized sessions to understand your needs, preferences, and vision for your staircase design. Let’s create something truly unique for your home.
Visit Us:
- Office Location: If you’re in the area, we welcome you to visit our office. Meet our team, view our portfolio, and let’s discuss your project in person. Our address and office hours are available on our website.
Stay Connected:
- Social Media: Follow us on social media for the latest projects, design inspirations, and home building trends. Connect with us on Facebook, Instagram, and LinkedIn to be part of our community.
At Freccia Group, we’re not just building staircases; we’re crafting the heart of your home. Contact us today to start your journey towards a beautifully designed, custom staircase that will transform your space and reflect your unique style.xf


