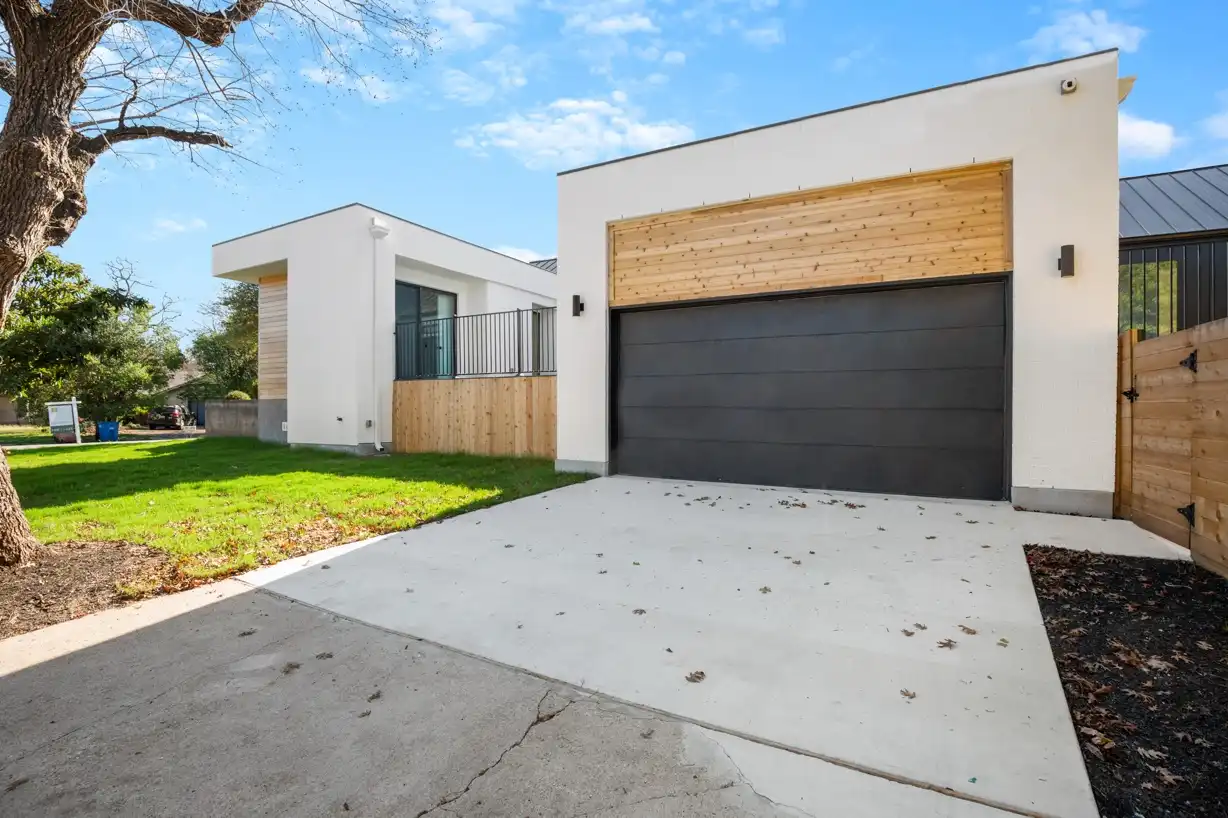
5 Tips for Choosing the Best Custom Home Builders in Austin
Discover essential tips for choosing the best custom home builder in Austin to ensure quality, craftsmanship, and a smooth process in creating your dream home.

Discover essential tips for choosing the best custom home builder in Austin to ensure quality, craftsmanship, and a smooth process in creating your dream home.
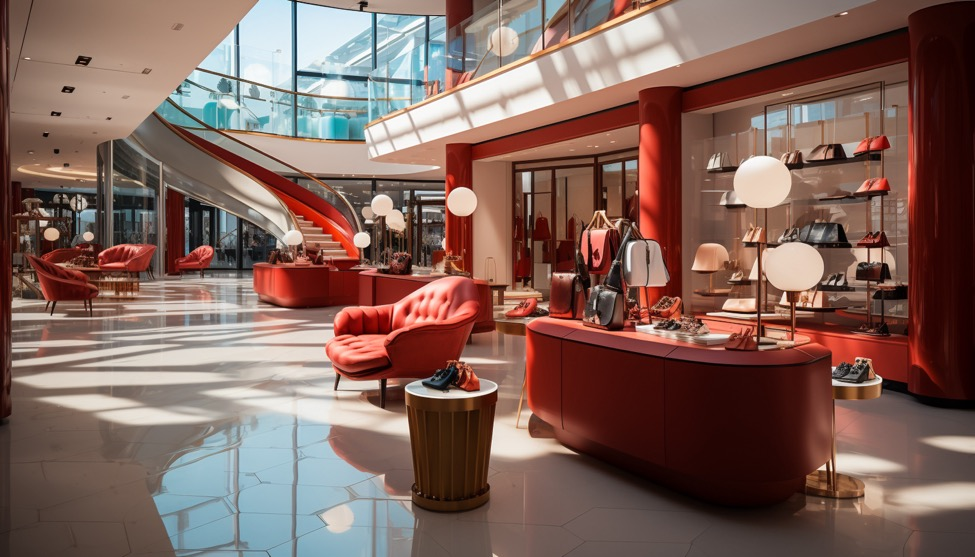
Discover how improving commercial property value through strategic renovations can attract premium tenants and maximize returns in the competitive market in Austin.

Maximize your retail store’s efficiency with commercial renovation for retail businesses. Learn how well-planned renovations enhance layout and energy efficiency in Austin.
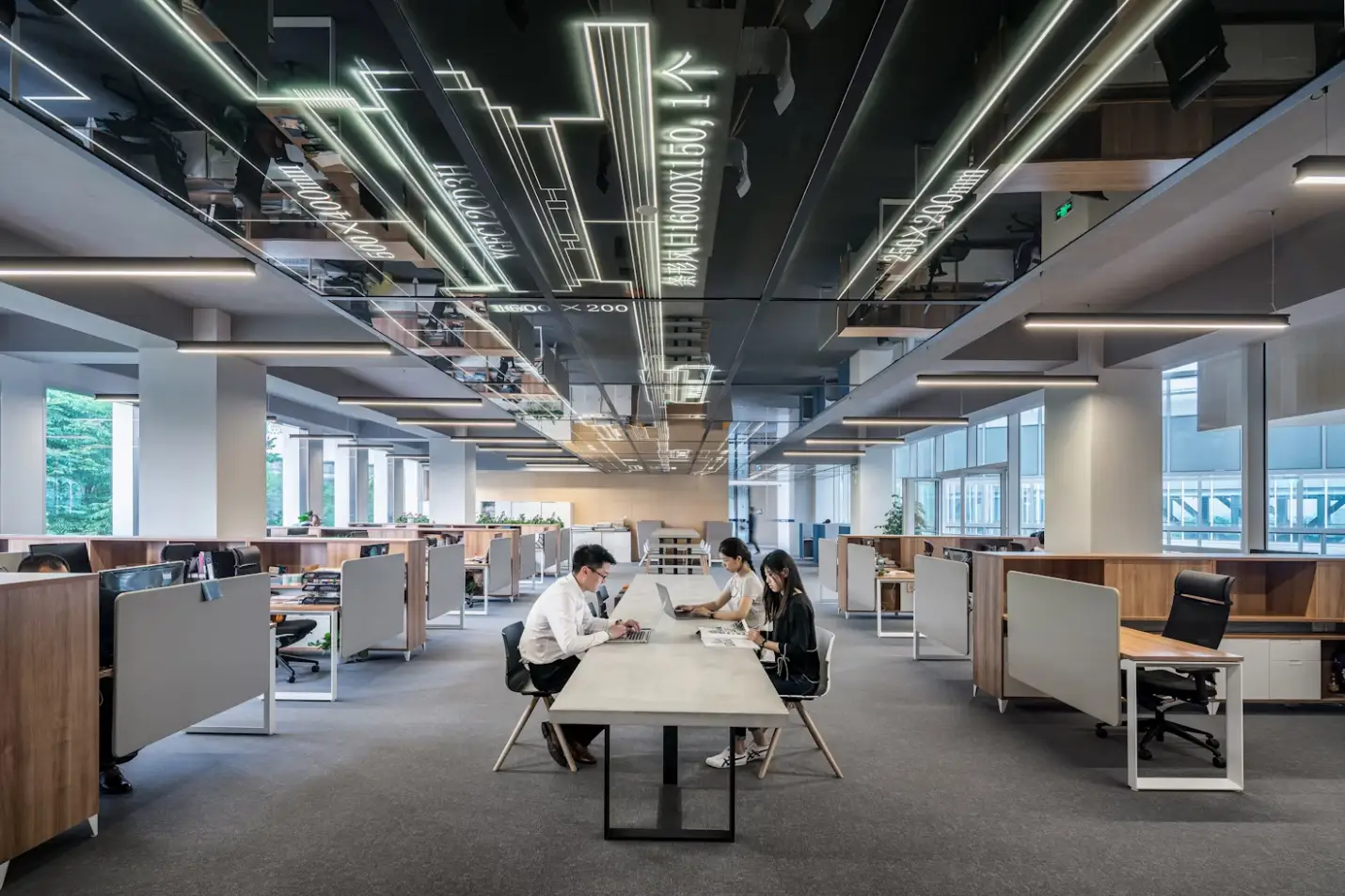
Learn the key steps and considerations for successful commercial renovation planning, ensuring your retail tenant build-out project is completed on time in Austin.
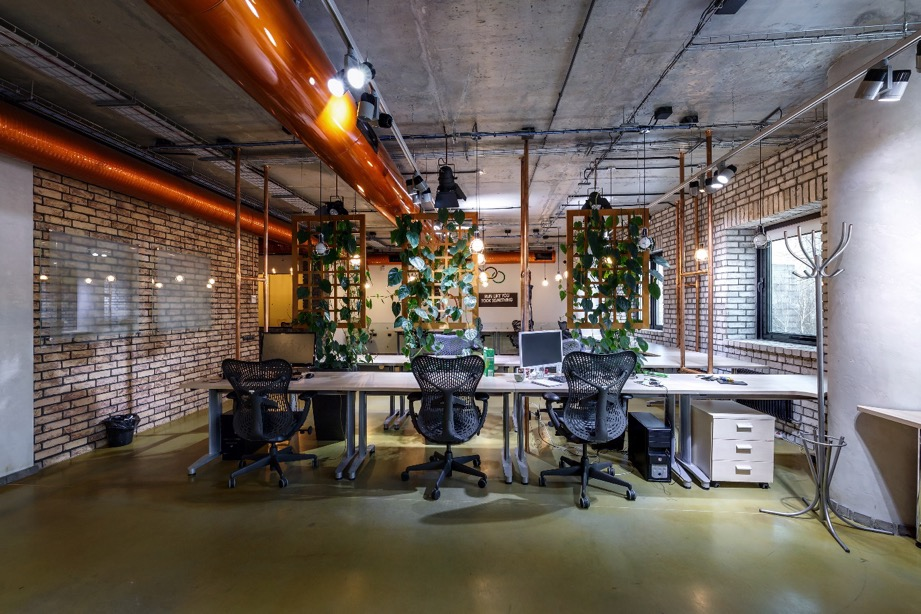
Discover how a strategic commercial interior build-out in Austin can enhance business productivity by improving employee efficiency, morale, and overall well-being.
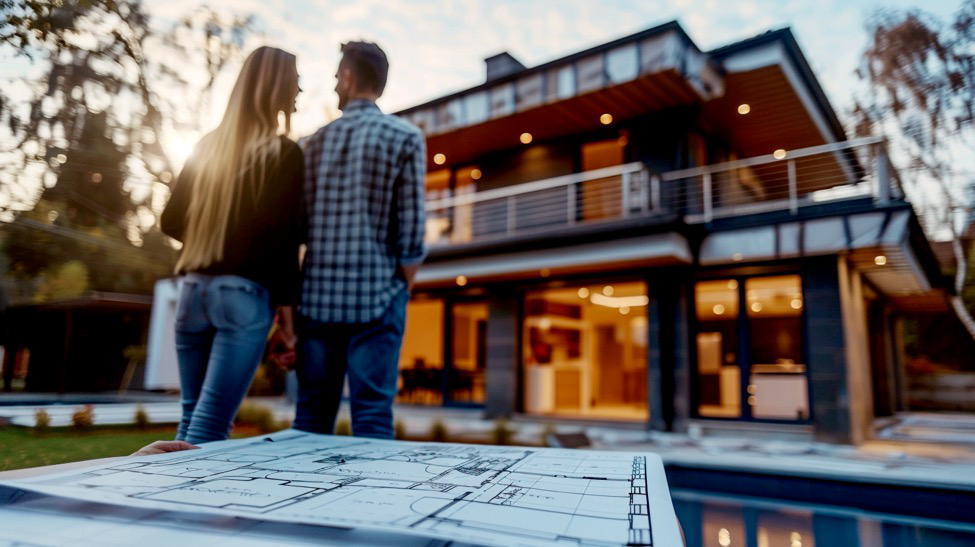
Discover what to expect when working with custom home builders in Austin, from the initial consultation to the final walk-through of your dream home.

Thinking about building your dream home? You might have heard some discouraging myths about custom home building. Here are some common myths debunked.
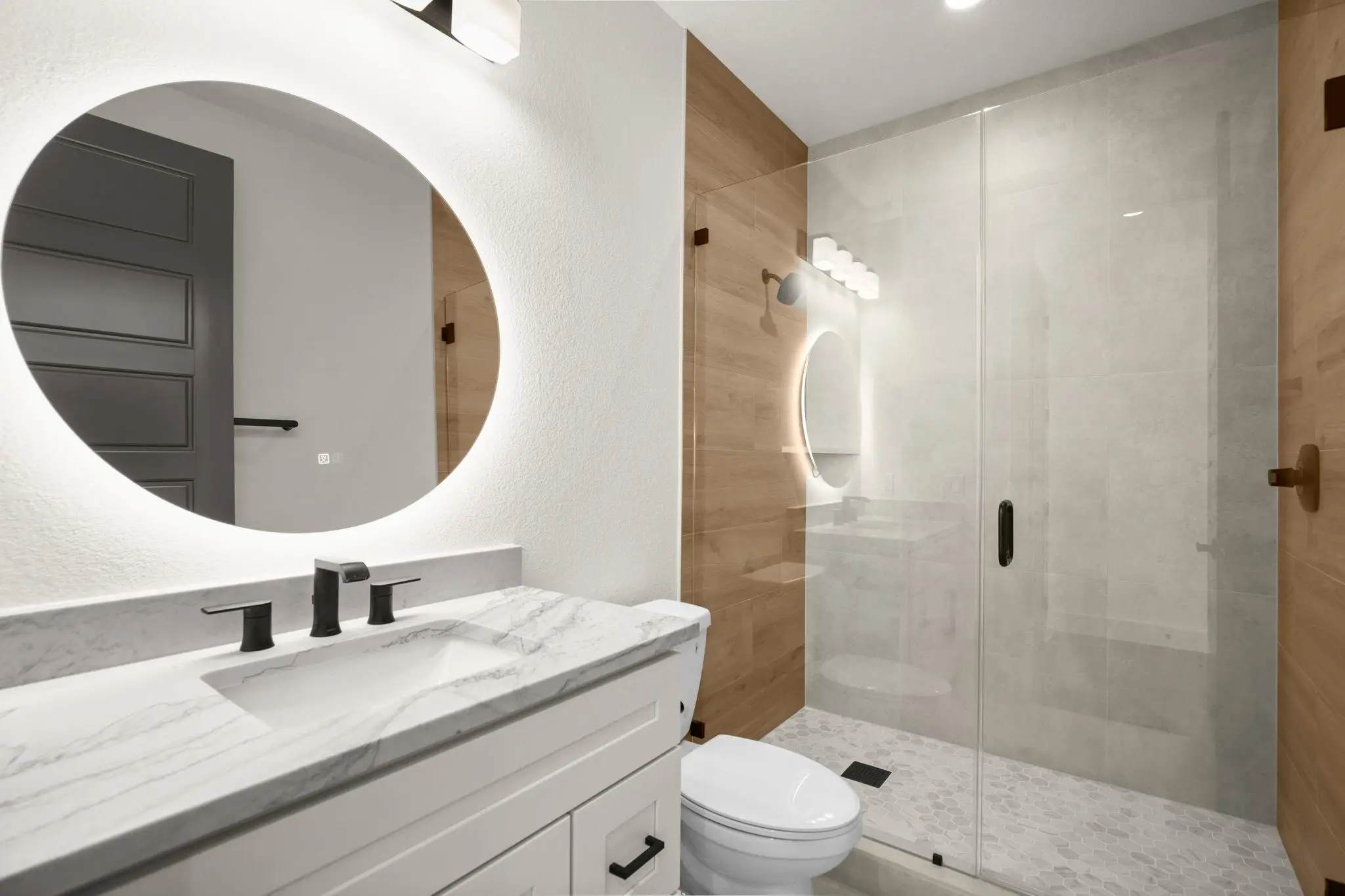
Check out these key considerations for a successful bathroom renovation project in Austin. Plan carefully for a lasting transformation in your house.
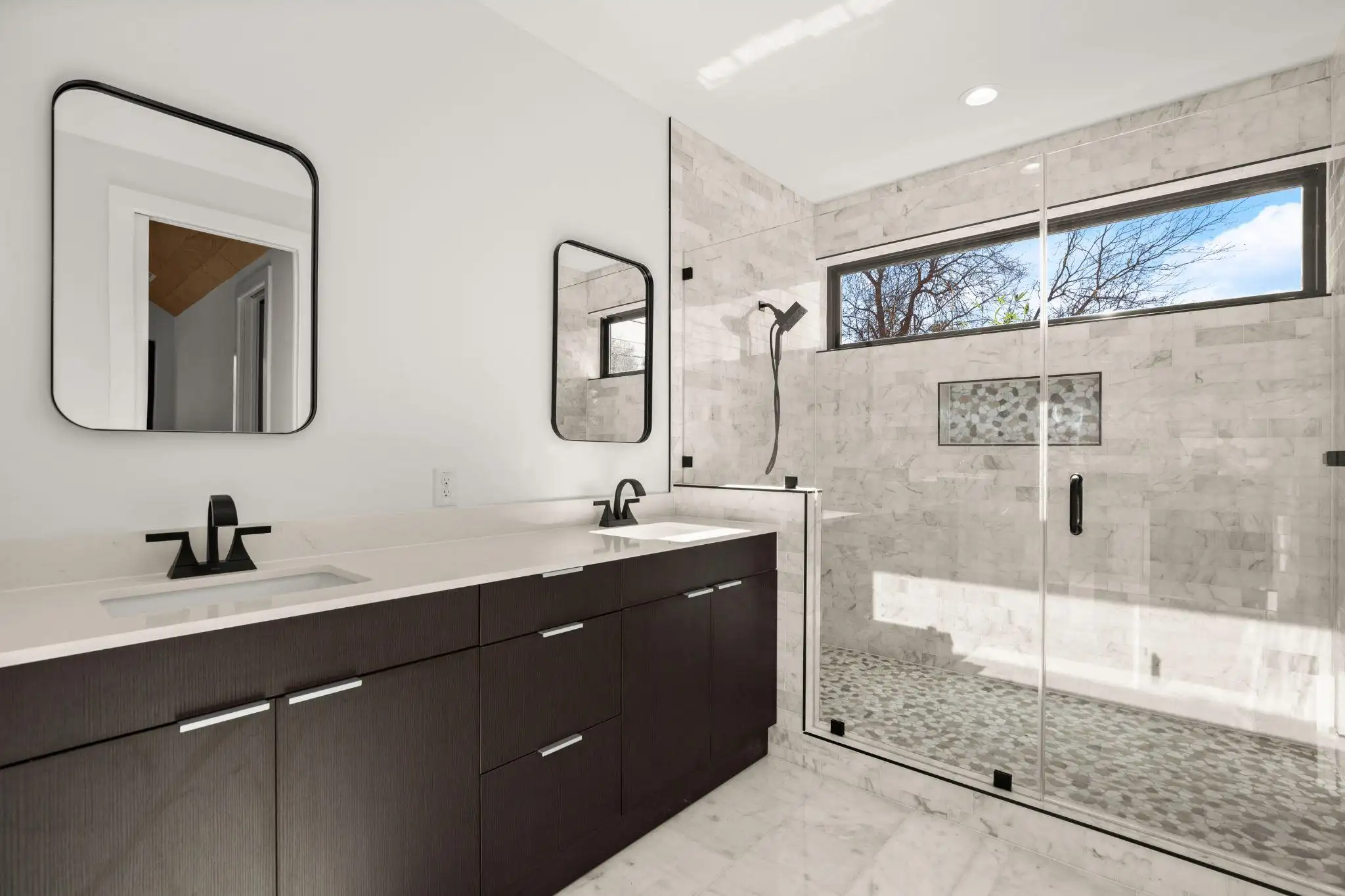
Discover bathroom remodeling best practices in Austin for a successful renovation. Learn planning, budgeting, material selection, and energy-efficient tips to enhance your space.
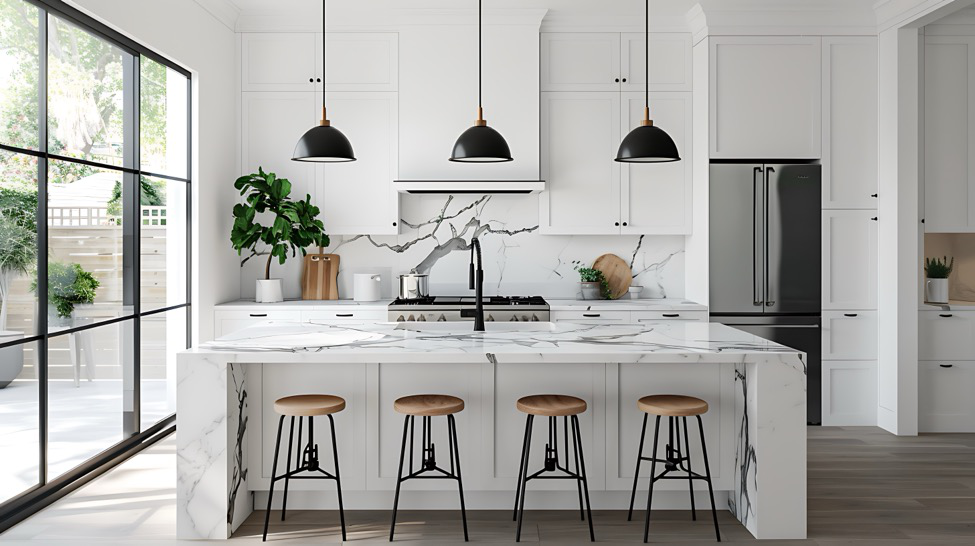
Transform your space with these kitchen renovation tips. Upgrade countertops and lighting for a modern, luxurious kitchen makeover that blends style and functionality in Austin.
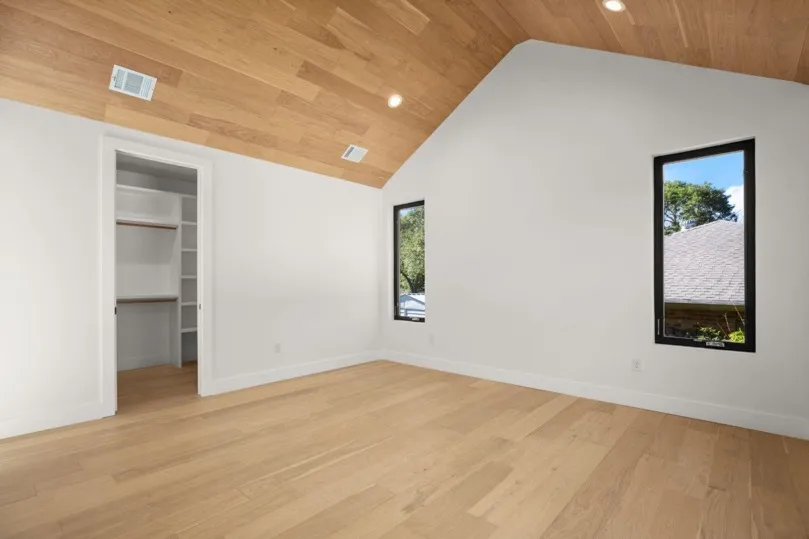
When considering home improvements, a room addition often stands out as a significant and transformative project. Beyond the obvious increase in square footage, a well-planned
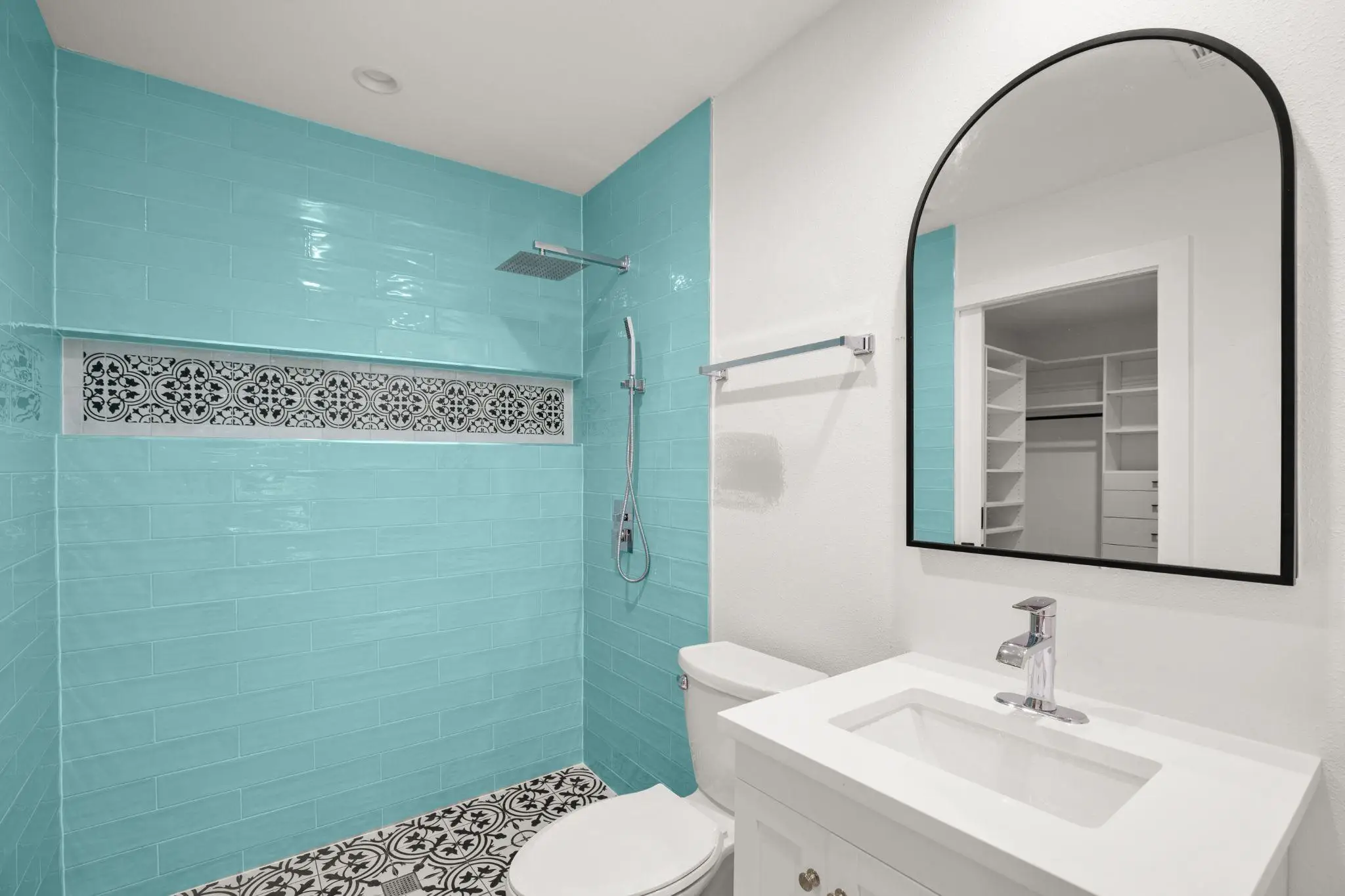
Aging gracefully is not just about maintaining health and independence; it’s also about creating environments that support these goals. One of the most critical areas
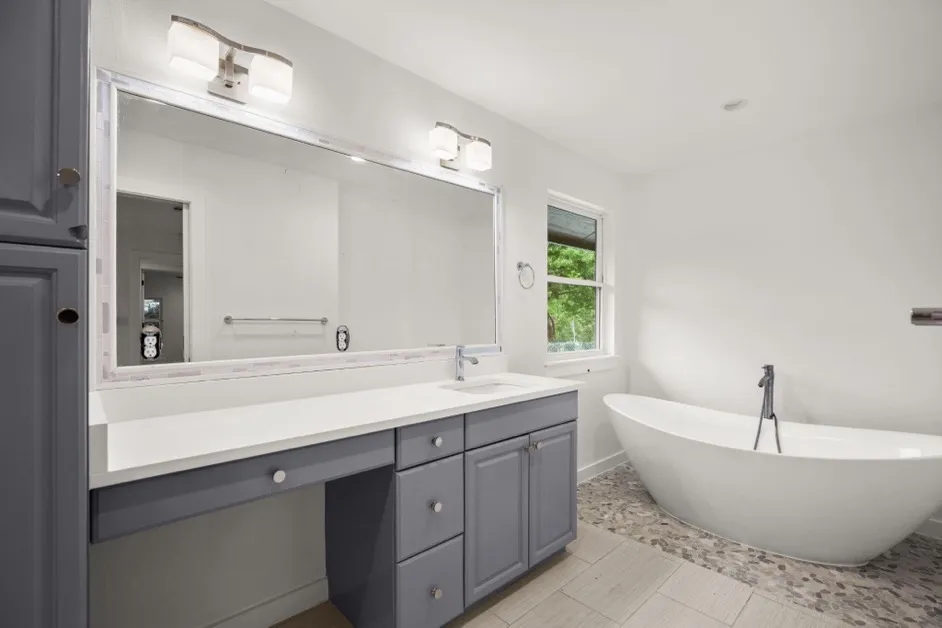
Discover effective bathroom storage solutions for your bathroom remodeling project in Austin, TX. Transform your space into an organized, peaceful retreat with smart storage ideas.
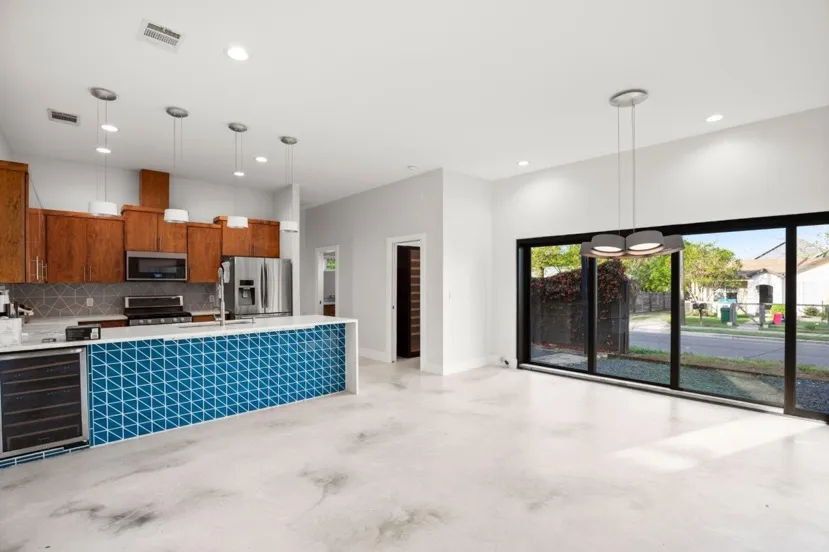
Discover the latest trends in kitchen design and layout for your next kitchen remodeling project in Austin, TX, featuring open concepts, minimalist features, and sustainable materials.
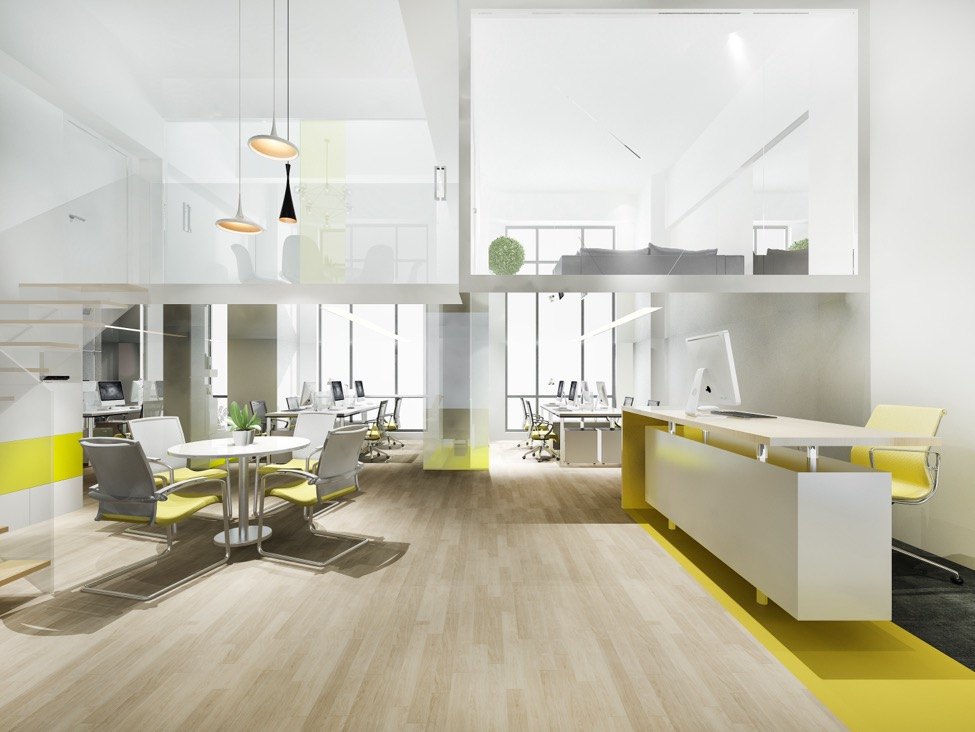
Discover the essential commercial renovations guide — from blueprint to boom. Get expert insights for businesses with a trusted commercial builder in Austin, TX.

Maximize your store’s potential with retail build-out projects. Enhance sales and foot traffic with strategic designs from a commercial builder in Austin, TX.
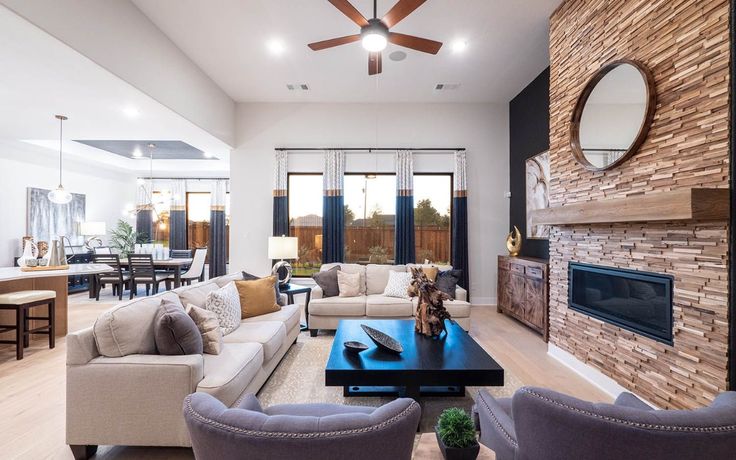
Thinking of selling your home and want to increase its curb appeal and value? Strategic renovations can significantly increase its resale value. Here are some
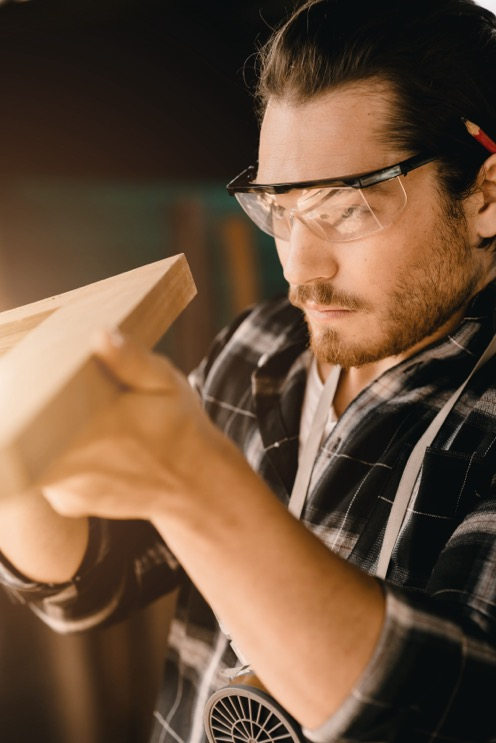
Choosing the right tenant improvement builder ensures a successful tenant build-out, enhancing your commercial space in Austin, TX. Learn factors for finding the ideal builder.
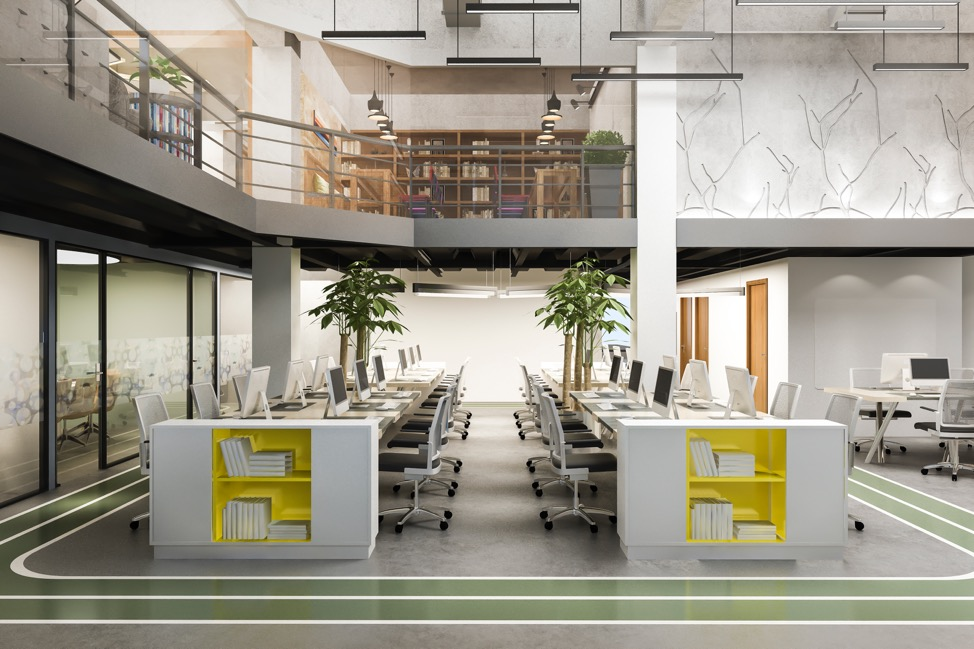
Discover how strategic office build-out design trends can boost productivity and profits. Office remodelers reveal the best practices for a thriving workspace in Austin, TX.

Is your business feeling cramped? It might be time to expand your office space. Here’s a guide to help you decide whether or not to
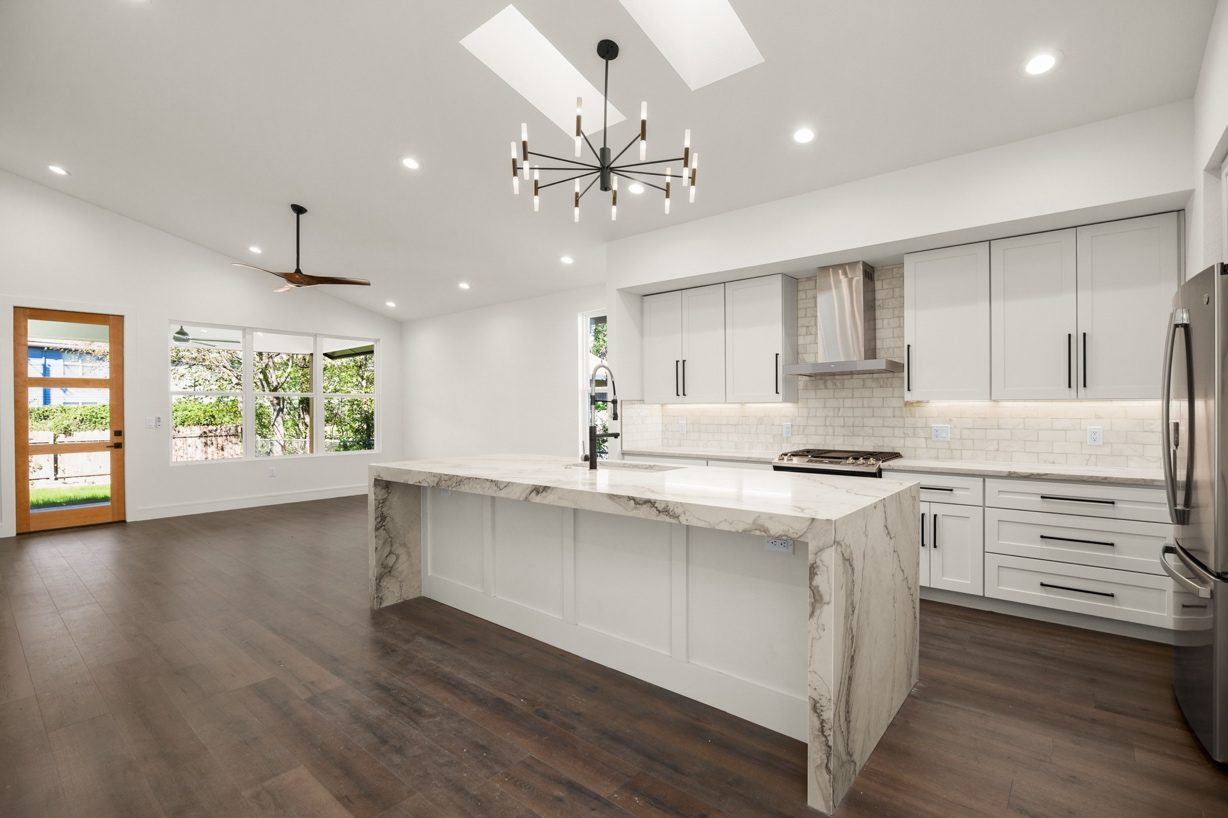
Discover how to transform your living space with innovative home renovation ideas, improving functionality and flow for a more comfortable and stylish home in Austin, TX.
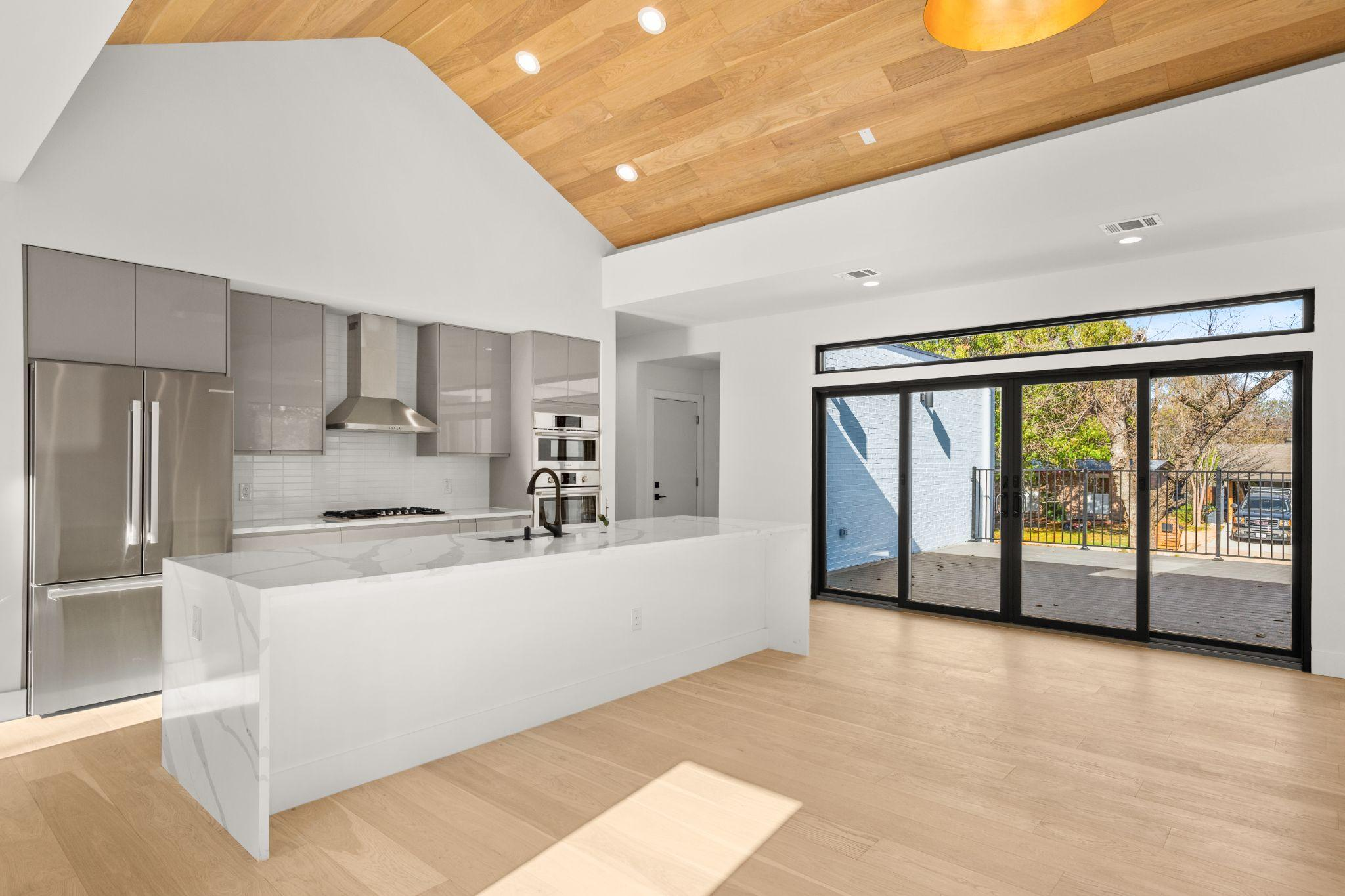
Today’s luxury homes are designed with acute attention to detail, incorporating exclusive features and state-of-the-art amenities that set them apart from the rest. Following are

Investing in commercial construction with skilled commercial builders enhances efficiency and employee productivity, ensuring long-term business growth in Austin.
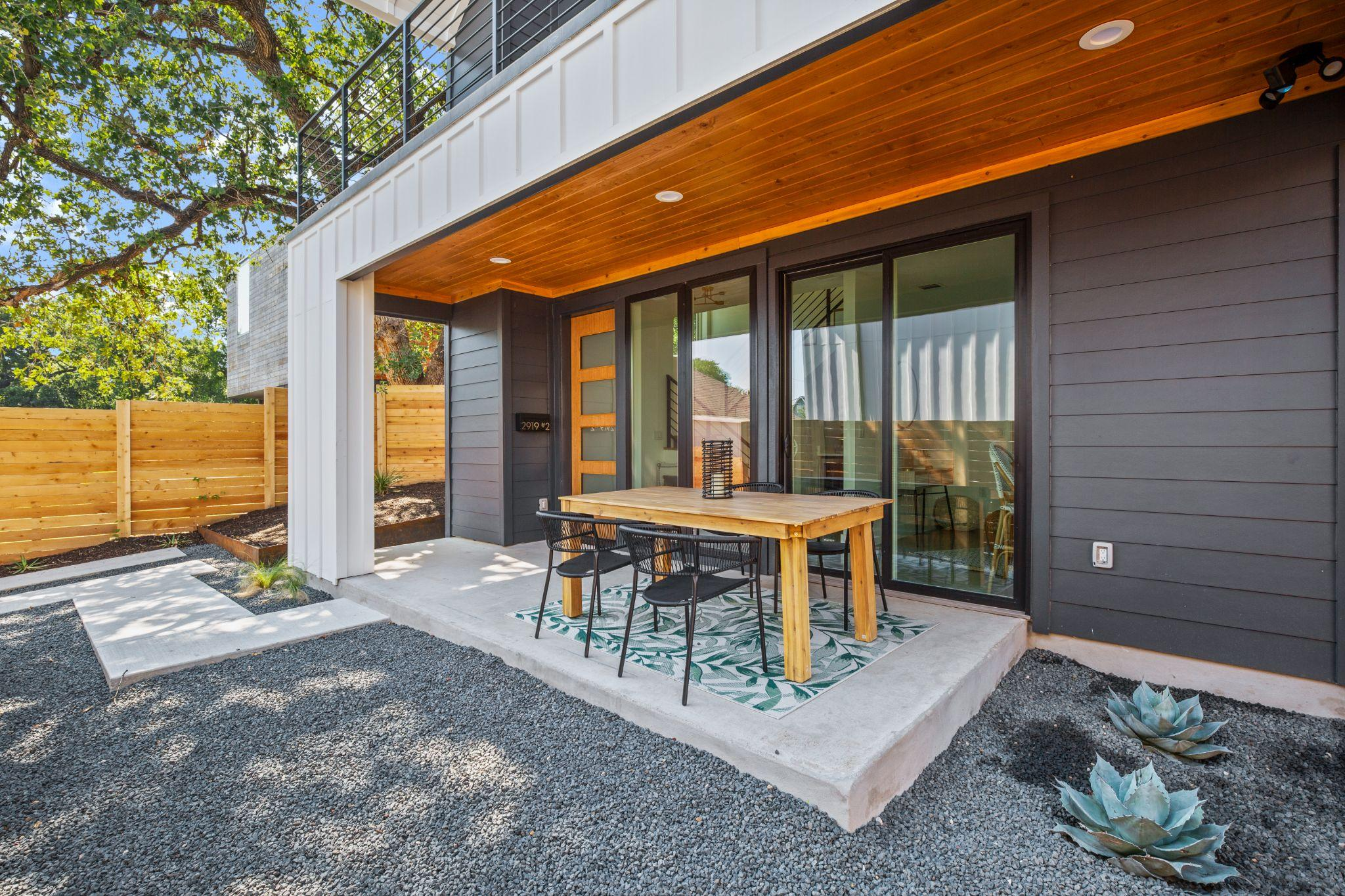
Discover the perks of custom home design and custom home building in Austin. Benefit from personalized features, optimized functionality, superior quality, and energy efficiency.