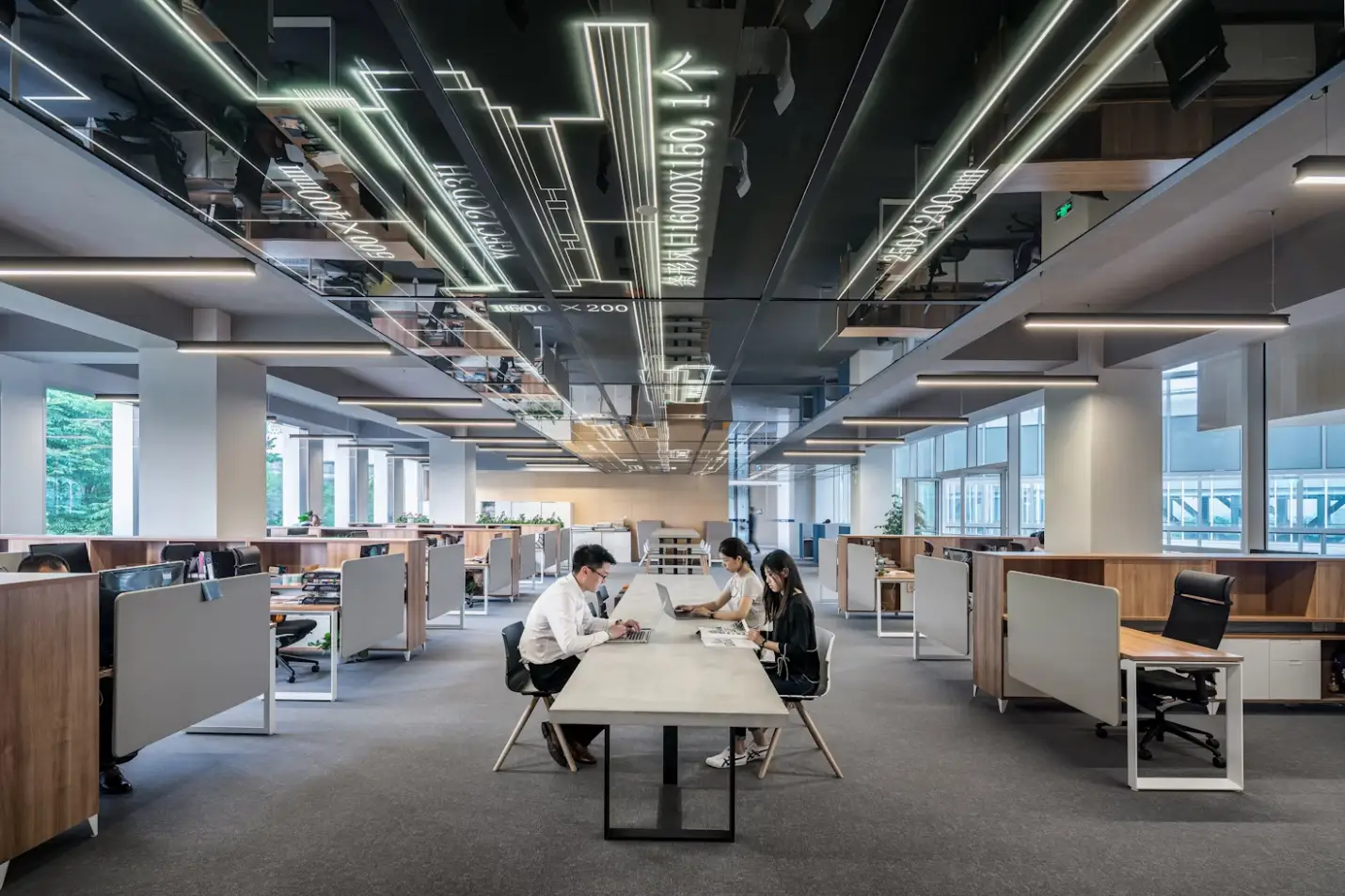Planning Your Tenant Build-out Commercial Renovation: Key Steps and Considerations

Planning a successful retail tenant build-out commercial renovation project requires a strategic approach to ensure the outcome aligns with business goals, budget constraints, and timeline expectations. Whether you are an experienced property manager or a first-time retail tenant, understanding the key steps and considerations in this process is crucial.
This guide provides a comprehensive road map for planning and executing a tenant build-out from start to finish.
The first step in planning a tenant build-out is to define the scope of work clearly. This involves identifying the specific areas of the space that need renovation, such as structural modifications, electrical upgrades, plumbing installations, or aesthetic enhancements. Having a clear understanding of the project’s scope helps in setting realistic goals and expectations, ensuring that all parties involved are on the same page from the outset.
Setting a realistic budget is a critical step in the planning process. A well-defined budget should include all potential costs, such as materials, labor, permits, and unexpected expenses. It is advisable to allocate a contingency fund, typically 10%-15% of the total budget, to cover unforeseen costs. Engaging with a financial advisor or contractor early in the planning process can provide valuable insights into cost management and help avoid budget overruns.
Selecting the right team of professionals is vital to the success of your renovation project. Your hired contractor should have experience in commercial renovations and a clear understanding of your project’s goals. Take the time to vet potential contractors, check references, and review portfolios to ensure you are hiring professionals who can deliver quality work within your budget and timeline.

Before beginning any construction work, it is essential to obtain the necessary permits and approvals from local authorities. Building codes and regulations vary by location, and noncompliance can result in delays, fines, or even legal issues. Work closely with your contractor and architect to ensure that all permits are secured and that the project adheres to local building codes and safety standards.
A well-thought-out timeline is crucial for keeping the project on track. The timeline should account for each phase of the project, including design, permitting, construction, and inspections. Establishing key milestones and regular progress reviews helps in monitoring the project’s pace and addressing any issues that arise promptly. Communication between the project manager, contractors, and stakeholders is essential to ensure the timeline is adhered to.
The design of the renovated space should reflect the brand’s identity and enhance the customer experience. Work with your interior designer to create a layout that is both aesthetically pleasing and functional. Consider factors such as lighting, color schemes, and the flow of customer traffic. Additionally, sustainability features like energy-efficient lighting and eco-friendly materials can contribute to cost savings and align with modern consumer preferences.
When it comes to commercial renovation planning, working with experienced professionals is crucial for a successful project in Austin. For expert guidance in tenant build-outs and commercial interior build-outs, consider partnering with Freccia Group Commercial Construction. As a trusted commercial build-out contractor, we offer comprehensive services to meet your renovation needs, from retail spaces to office spaces.
Learn more about Freccia Group and call us for a free estimate.
Featured image sourced from: https://images.unsplash.com/photo-1531973576160-7125cd663d86?q=80&w=2070&auto=format&fit=crop&ixlib=rb-4.0.3&ixid=M3wxMjA3fDB8MHxwaG90by1wYWdlfHx8fGVufDB8fHx8fA%3D%3D