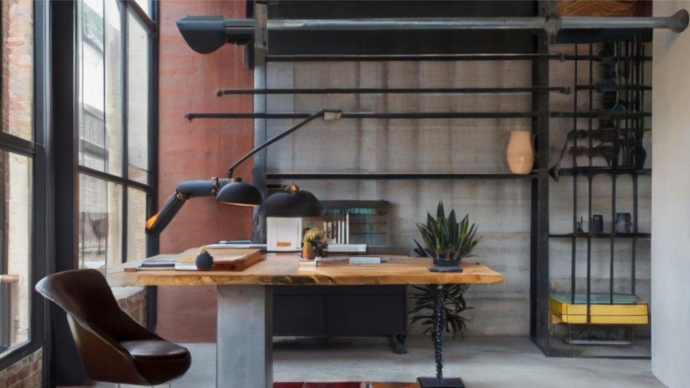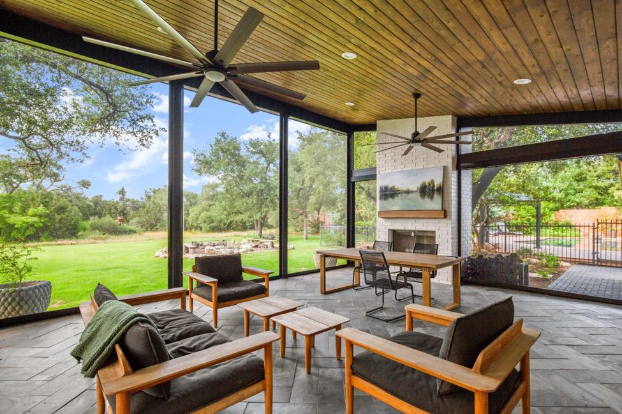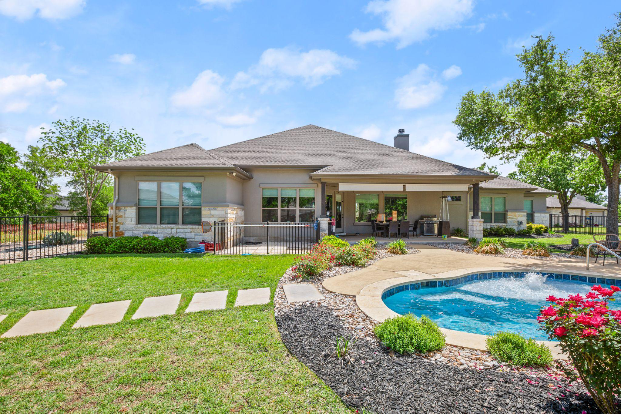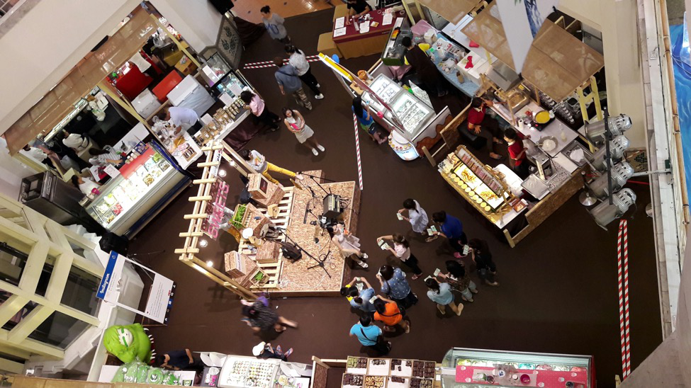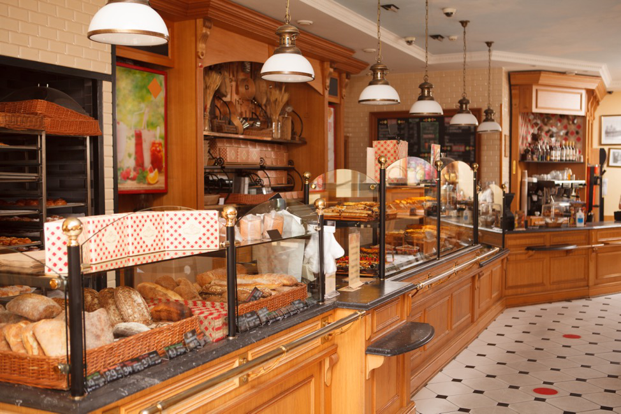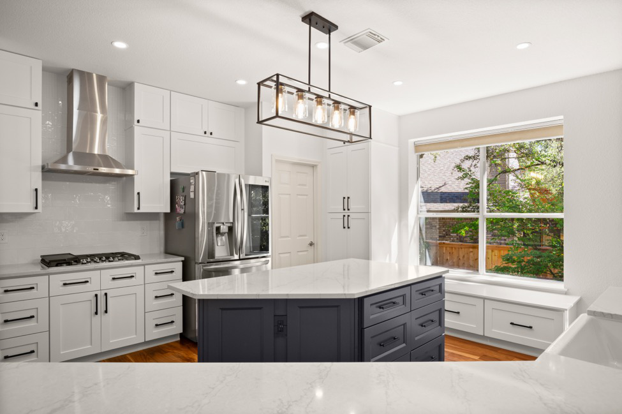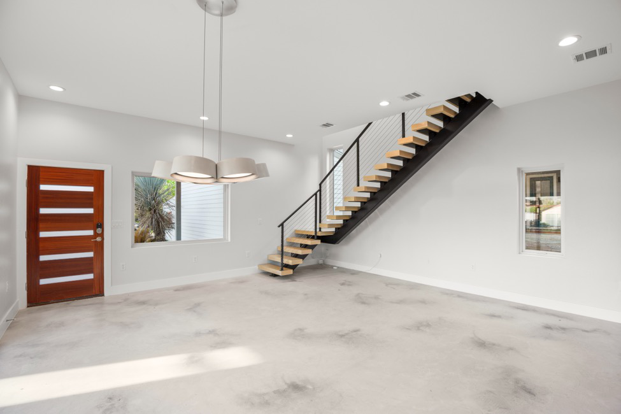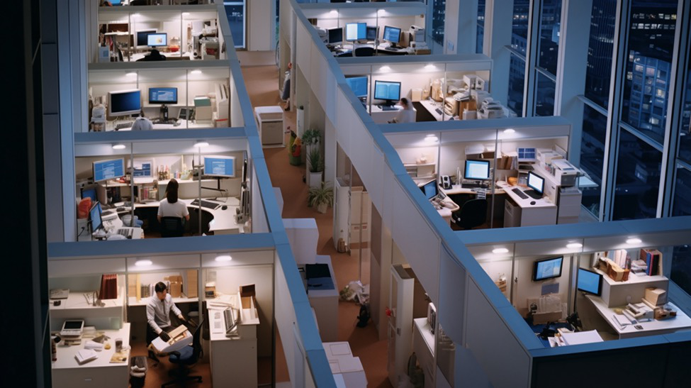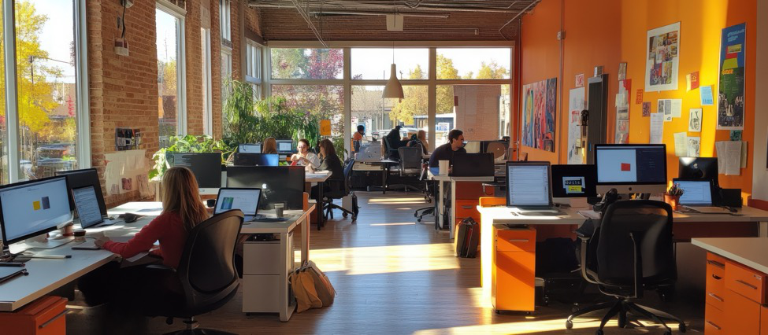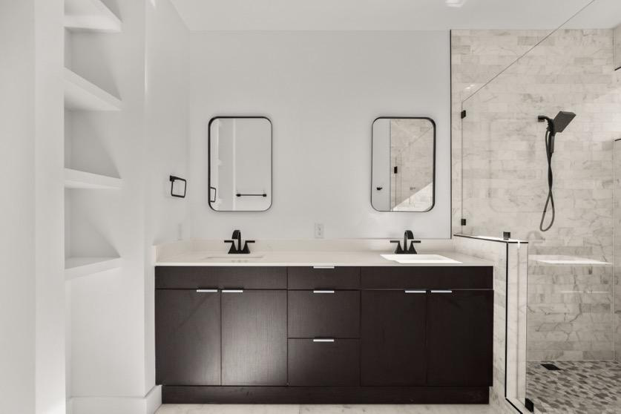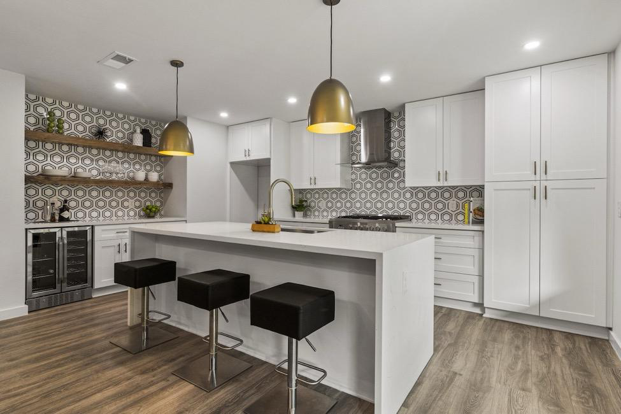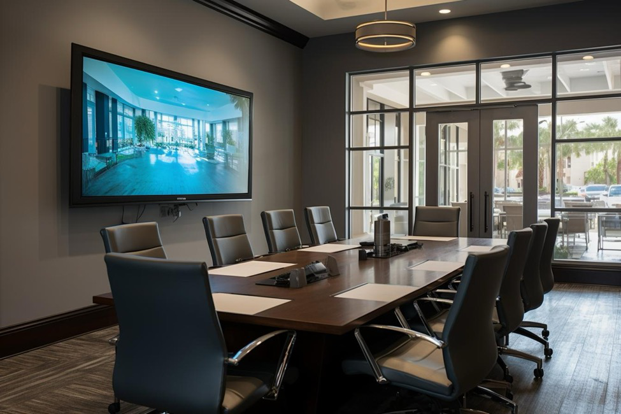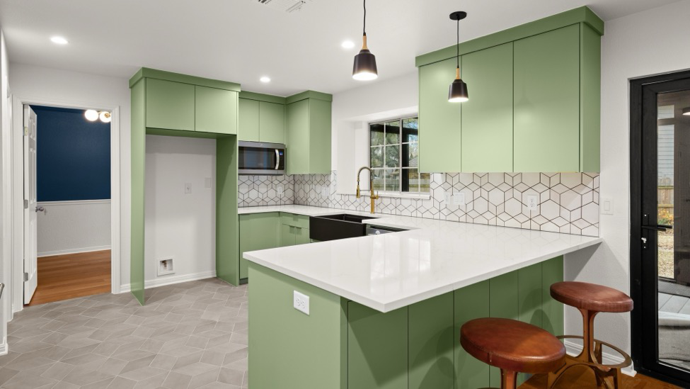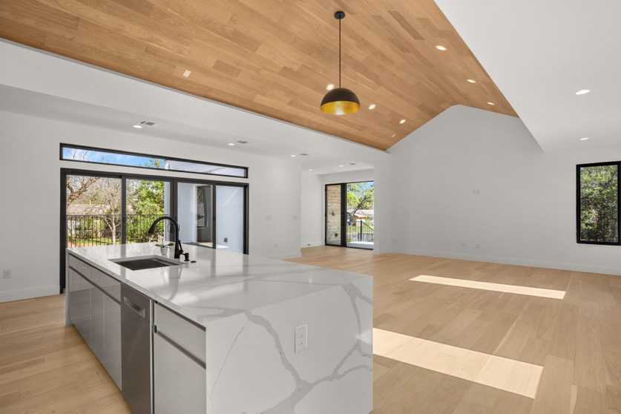In commercial interior design, industrial chic has emerged as a defining trend that seamlessly blends raw materials with modern aesthetics. This design philosophy embraces exposed brick, steel, and reclaimed wood to create spaces that are both functional and visually compelling. The result is a balance between rugged, unfinished elements and sleek contemporary features, making industrial chic a favorite in offices, restaurants, and retail spaces.
The Appeal of Industrial Chic
The industrial chic style is rooted in the adaptive reuse of warehouses, factories, and lofts, where raw materials were originally left exposed due to necessity. Today, this approach is intentionally incorporated into commercial spaces to evoke a sense of authenticity, history, and craftsmanship. The combination of rough textures and clean lines fosters an inviting yet sophisticated atmosphere, appealing to both businesses and their customers.
Exposed Brick
Exposed brick walls are a hallmark of industrial interiors. Their rough, uneven texture adds warmth and character to commercial spaces, creating a visually engaging contrast with modern furnishings. Brick walls can be left in their natural red and brown hues for a rustic feel or painted in neutral tones for a more refined look. This design choice is particularly popular in cafés, boutiques, and creative office spaces.
Steel and Other Metal Accents
Steel and other metals play a crucial role in industrial chic design, adding durability and a sleek contrast to softer materials like wood. Black steel-framed windows, metal staircases, and exposed ductwork contribute to the raw, unfinished aesthetic. In commercial spaces, steel fixtures and furniture — such as shelving, lighting, and seating — enhance the industrial appeal while maintaining a modern, professional atmosphere.
Reclaimed Wood and Natural Textures
Reclaimed wood is an essential component of industrial chic interiors, offering a sustainable and visually appealing design element. Whether used for flooring, furniture, or decorative wall panels, reclaimed wood adds warmth and character, softening the harsher edges of metal and brick. The use of salvaged materials also aligns with eco-conscious business practices, making it a preferred choice for modern commercial spaces.
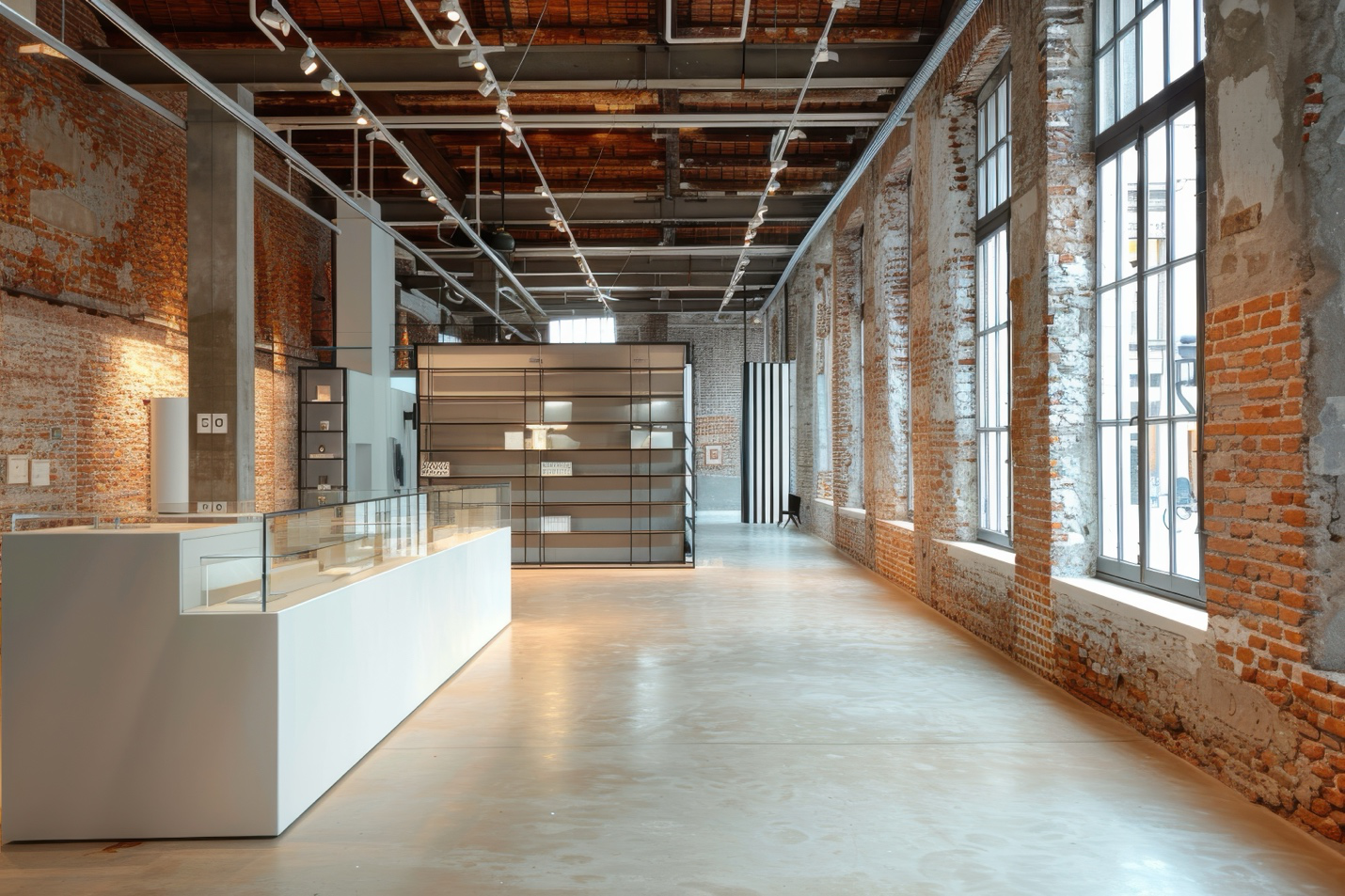
For businesses looking to embrace industrial chic design, partnering with the right commercial construction contractor in Austin, TX, is essential. Freccia Group Commercial Construction specializes in using high-quality materials for modern commercial construction, ensuring durability and style. As a trusted commercial construction company, we bring expertise in creating functional and visually striking spaces.
Learn more about Freccia Group Commercial Construction and call us for a free estimate.
