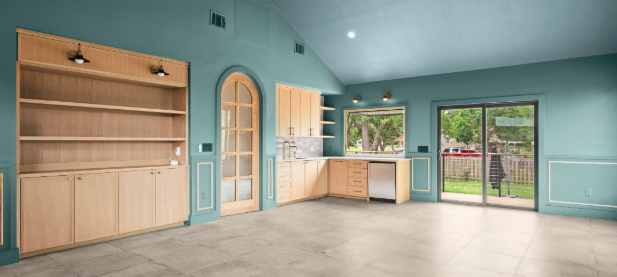
7 Reasons to Renovate Instead of Buy in Today’s Market
If you’re thinking about upgrading your living space you might be wondering whether it makes more sense to move into a new home or renovate

If you’re thinking about upgrading your living space you might be wondering whether it makes more sense to move into a new home or renovate
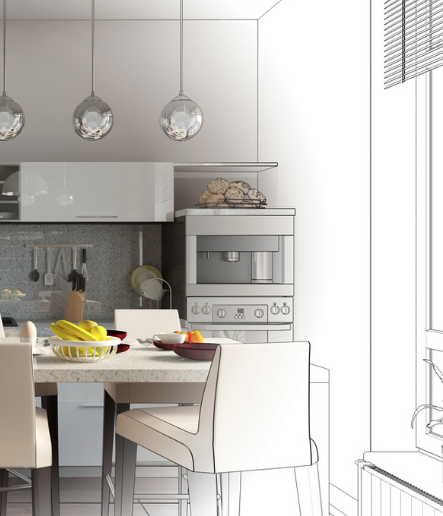
You can picture it clearly. The morning light filling the kitchen, the way the living room opens to the backyard, the smooth flow from one
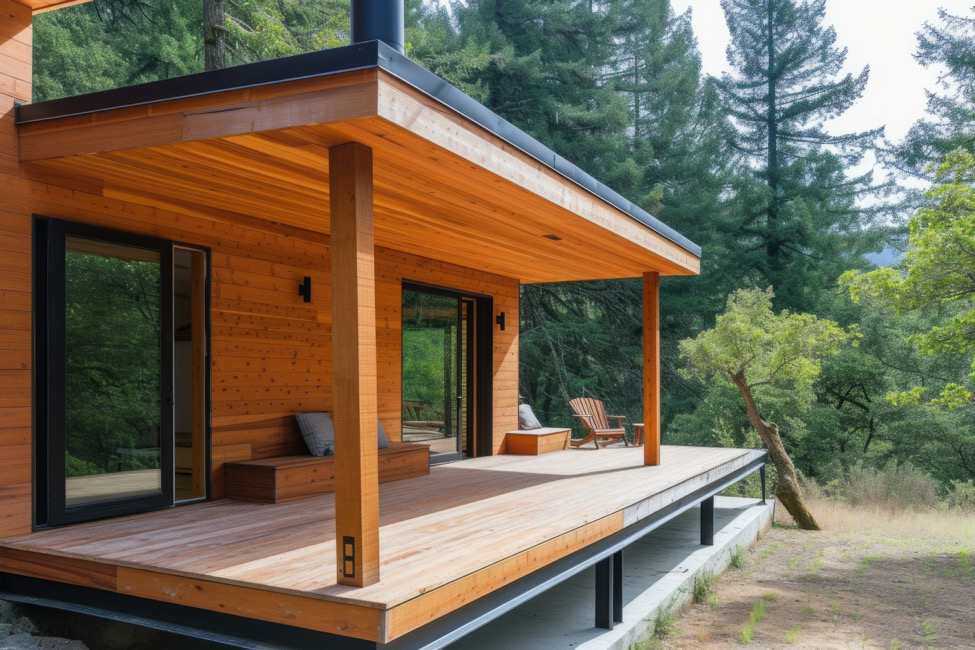
Accessory dwelling units (ADUs) are redefining compact living in the Austin area. With thoughtful planning and design, even a small footprint can be transformed into a
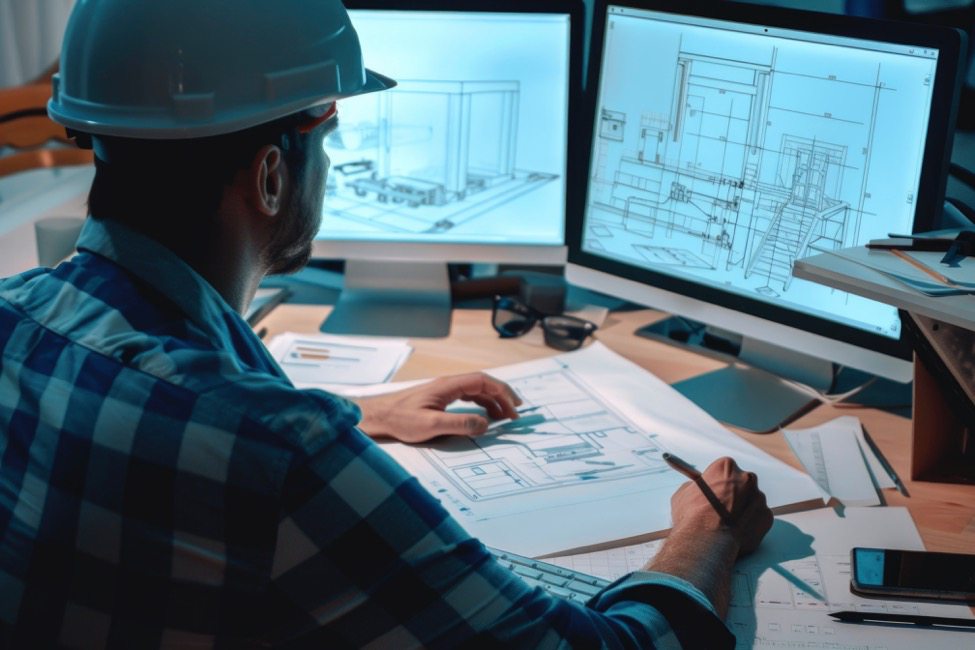
Avoid common pitfalls in your retail tenant improvement project. Learn how Austin businesses can plan smart, stay compliant, and choose the right contractor for retail success.
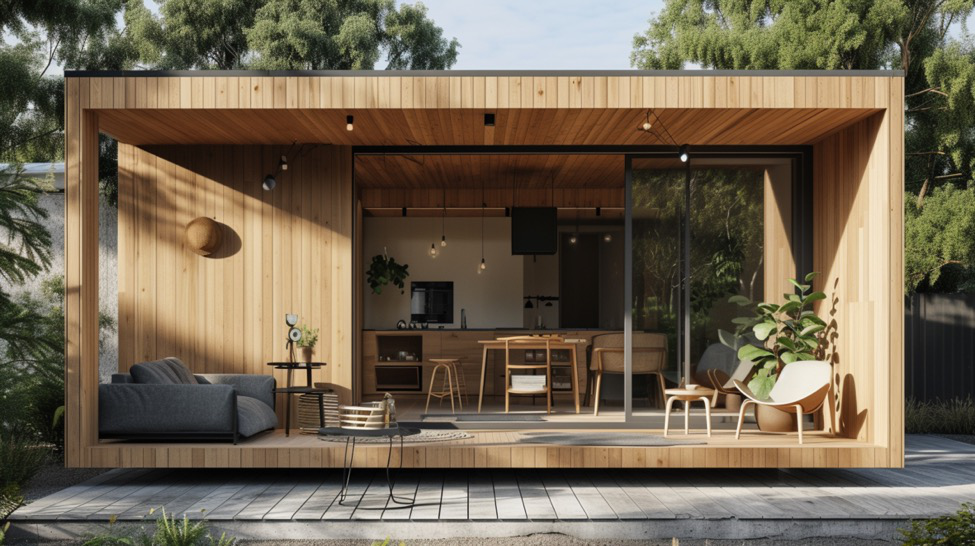
Learn how to design an innovative space with a future-ready custom ADU that adapts to evolving needs—from home office to guest suite or income property.

Discover how tenant improvement in high-risk areas uses resilient materials, smart design, and strict code compliance to ensure the safety and durability of commercial interiors in environments prone to natural threats.
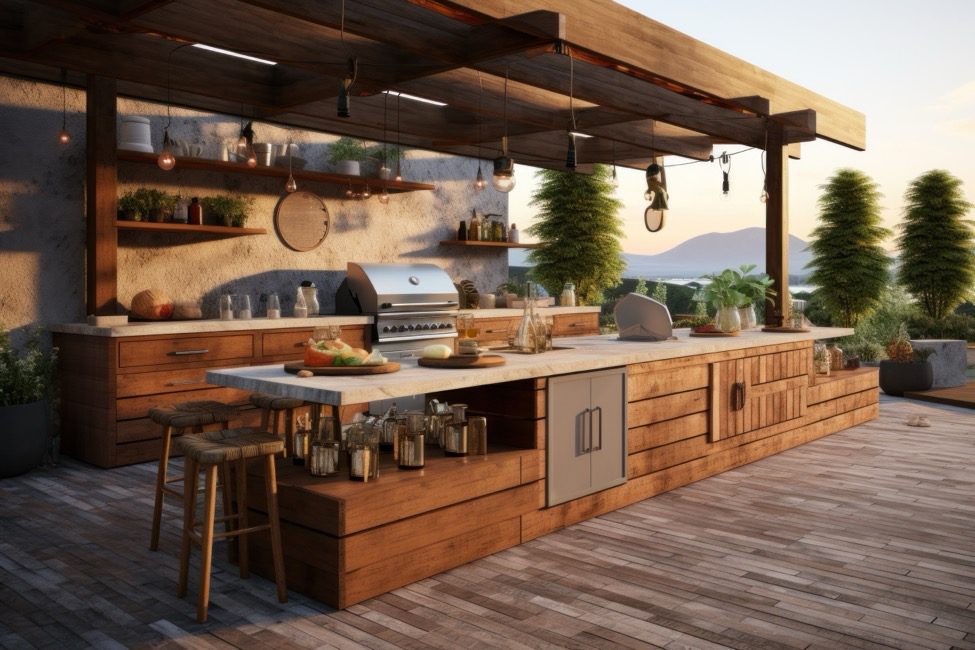
Looking to build a custom home outdoor living space? Discover how outdoor rooms can expand your living space with style, comfort, and seamless indoor-outdoor flow.

How to Increase Energy Efficiency and Lower Utility Costs with Your Retail Commercial Remodeling Project
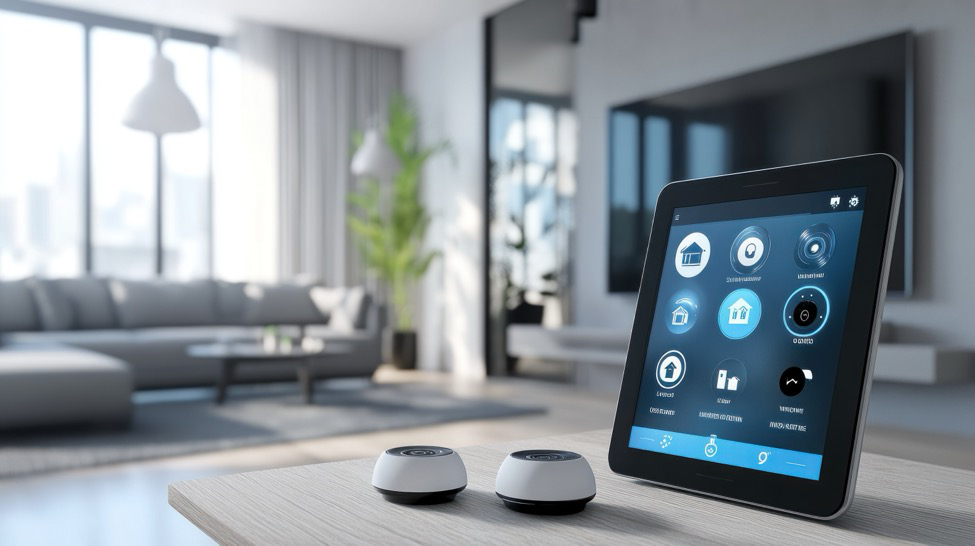
Discover how to future-proof your home by integrating cutting-edge smart home technologies into your custom build, enhancing convenience, efficiency, and long-term home value.
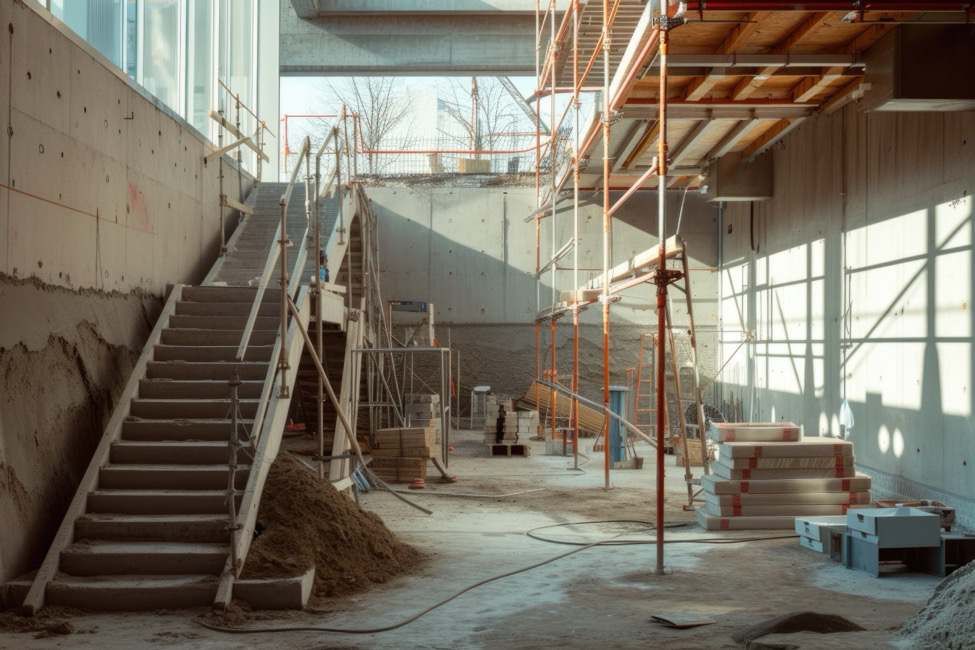
Learn the true cost of commercial construction delays and how to avoid them in your Austin project with help from an experienced contractor.
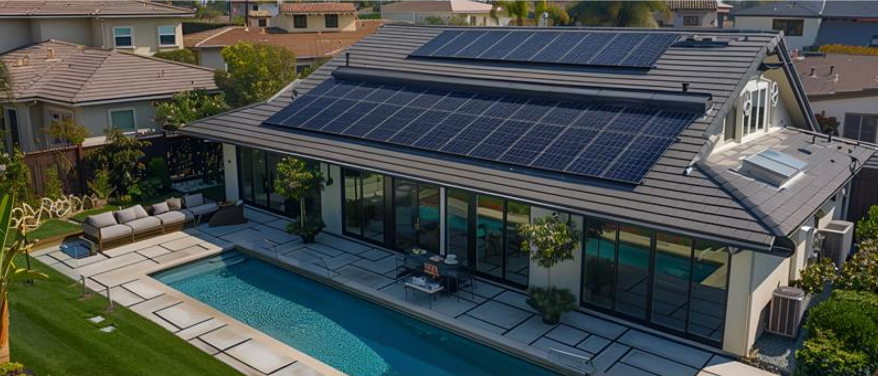
Discover how Freccia Group Residential Construction brings sustainable luxury to life with elegant, eco-friendly home design features.
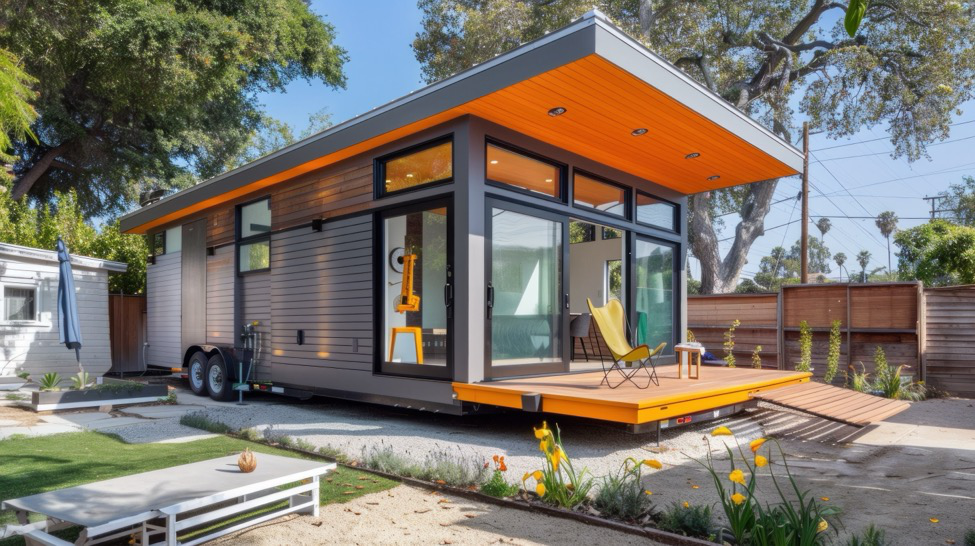
Discover how an ADU can evolve your home in Austin, TX, into a versatile, value-boosting space that enhances your lifestyle and meets your changing needs.
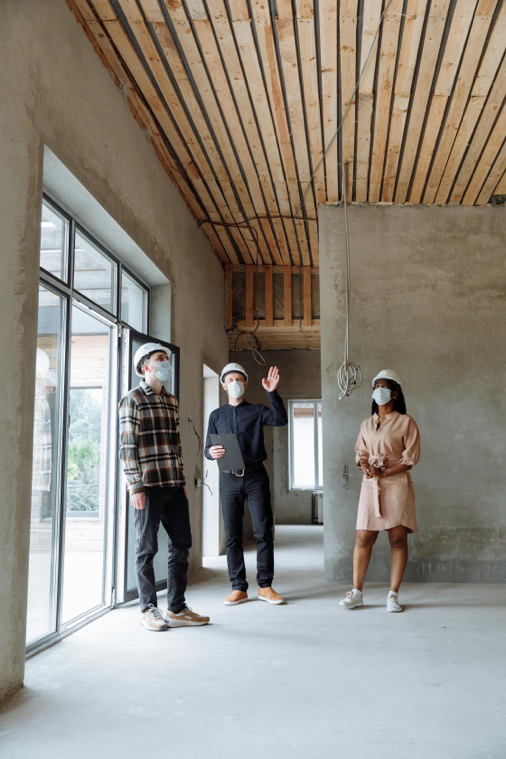
Discover expert strategies for successful commercial remodels in high-traffic areas in Austin, TX, minimizing disruptions while maintaining operations, customer flow, and safety throughout the renovation process.
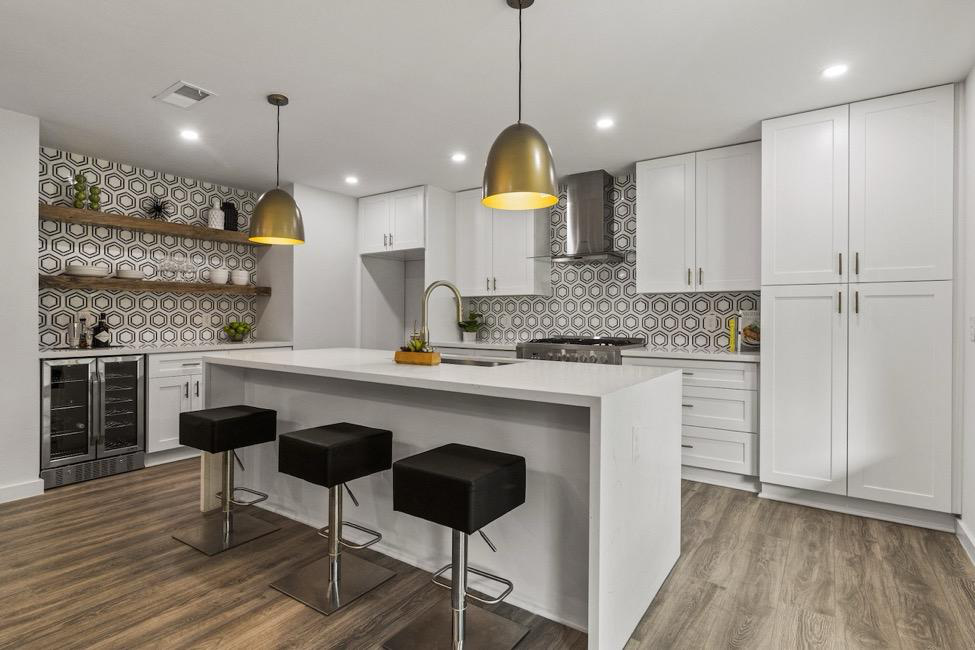
Discover smart solutions for maximizing storage in home remodels in Austin, TX, with custom features like pullout pantries, closet build-outs, and hidden compartments that blend style and function.
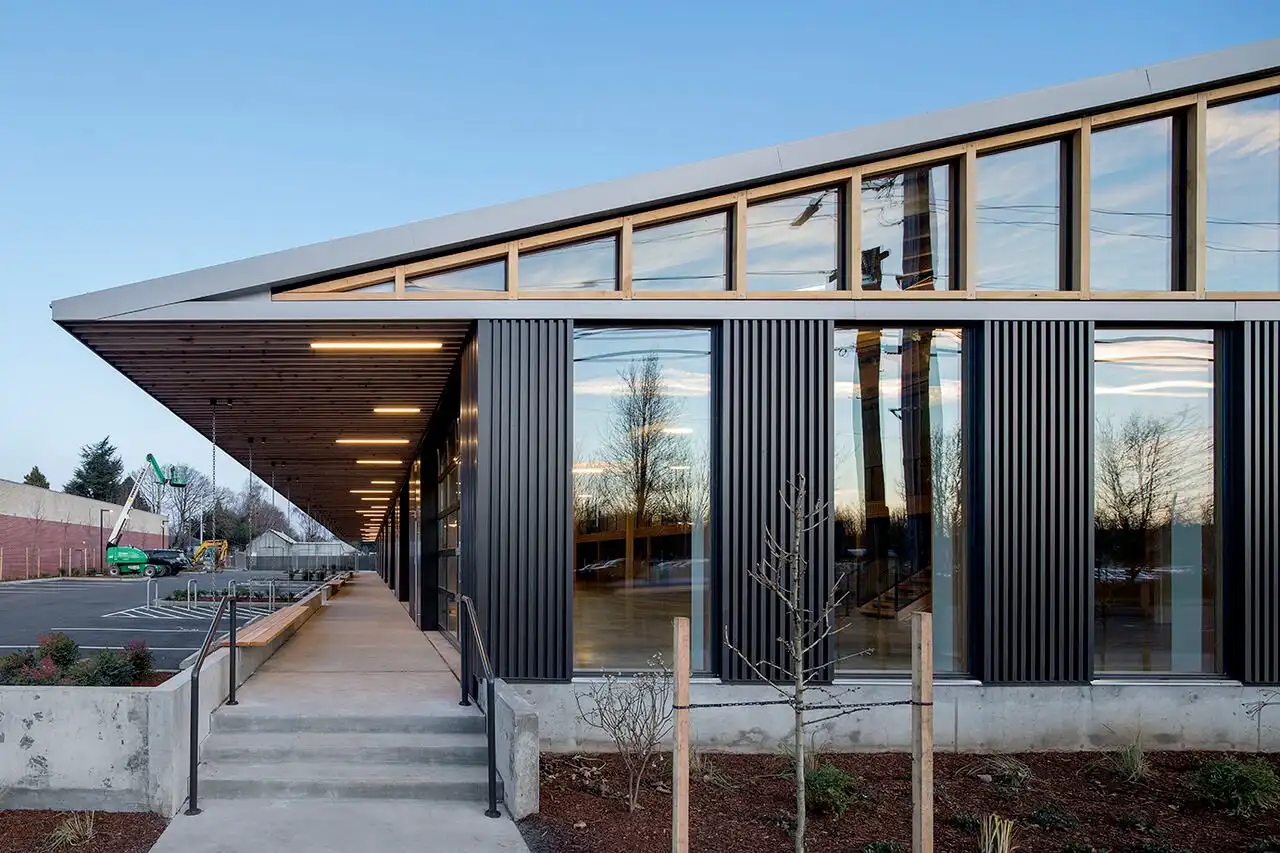
Discover how using durable materials in commercial construction enhances longevity, reduces maintenance costs, boosts sustainability, and ensures long-term performance for modern building projects in Austin, TX.
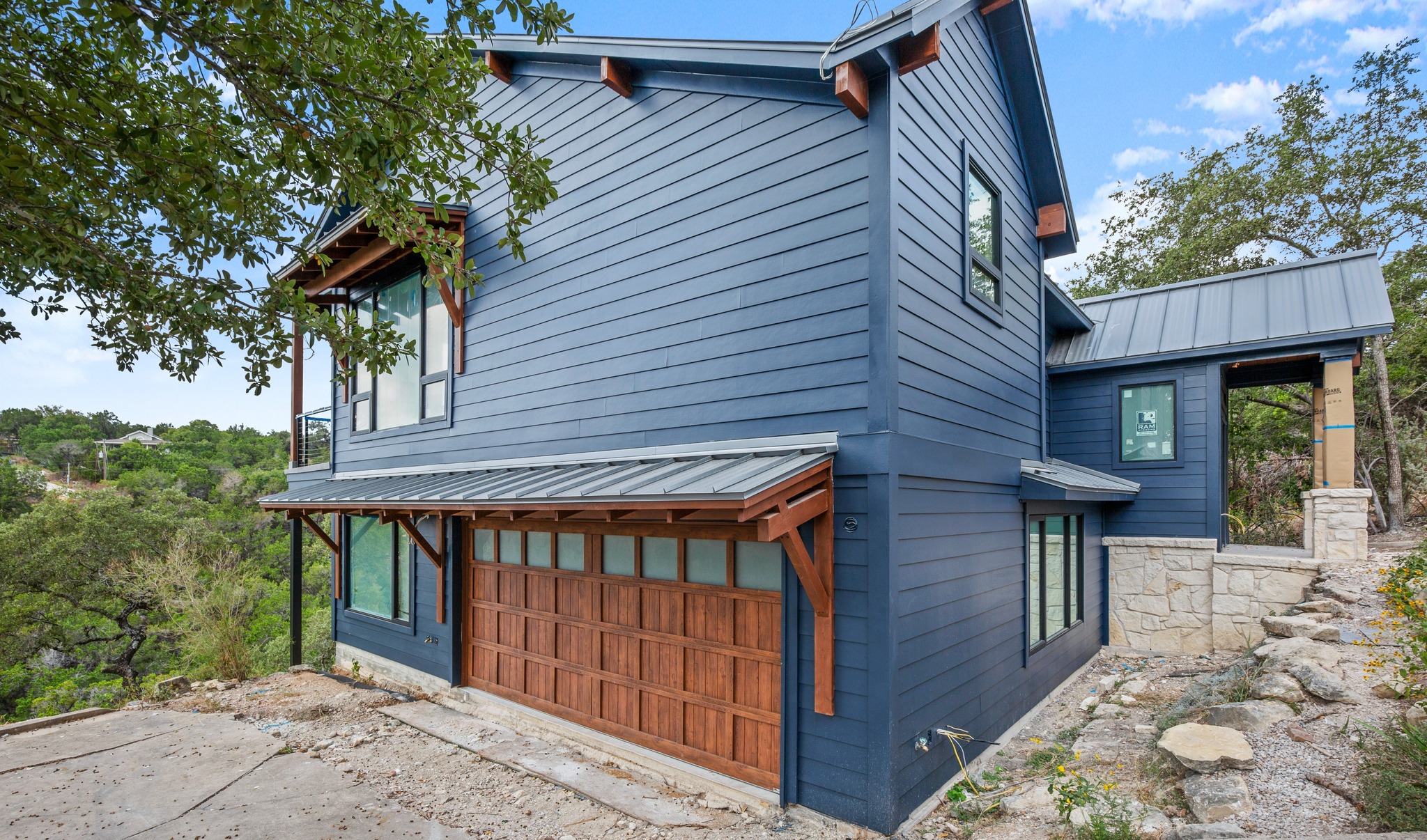
Discover how old and new home renovations blend vintage charm with modern luxury to create timeless, functional spaces in Austin, TX, that honor the past and embrace the future.
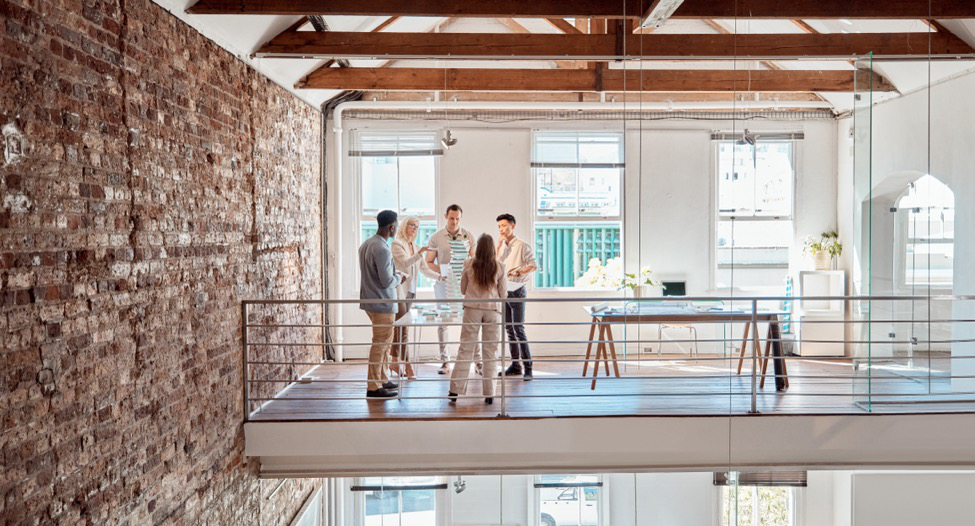
Enhance customer experience and brand perception with a commercial building makeover. Discover how modern design transforms spaces into welcoming, functional, and visually appealing environments in Austin, TX.
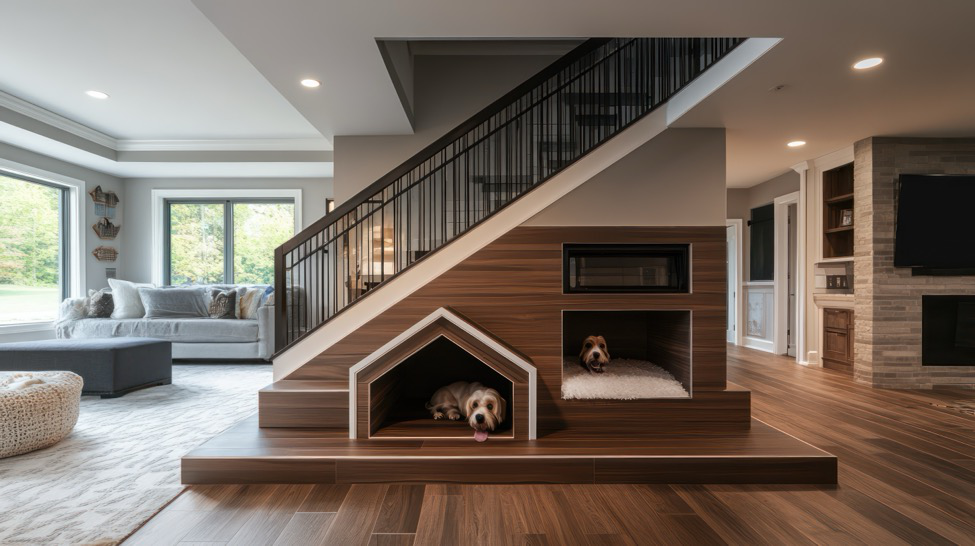
Designing a custom home offers the unique opportunity to tailor every corner to fit your lifestyle—and that includes your pets. For many, pets are cherished
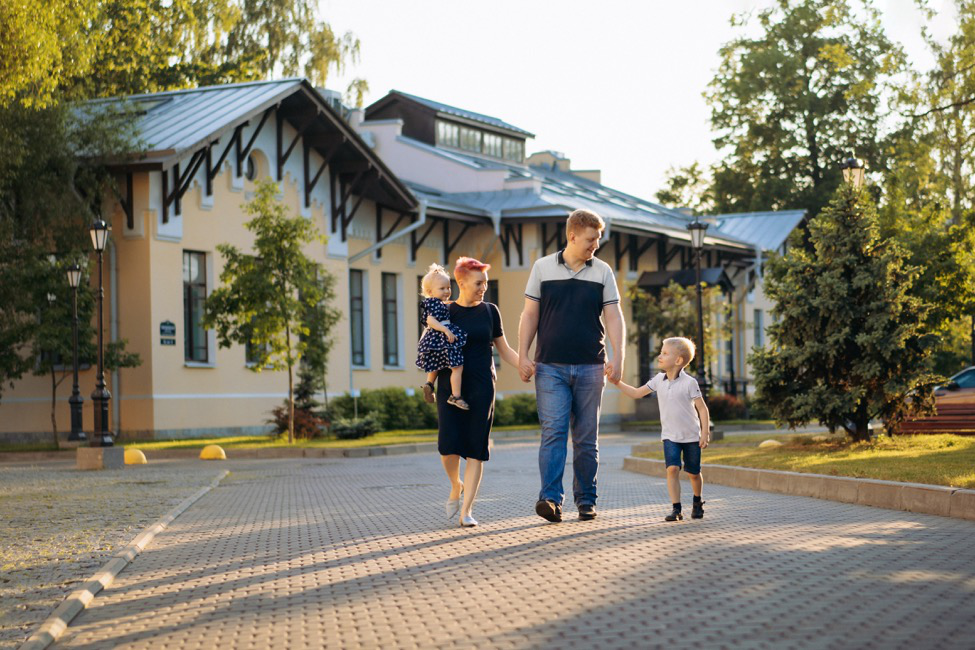
Discover how commercial construction and urban development work together to create community-centric spaces that promote sustainability, accessibility, and economic growth in modern cities like Austin, TX.
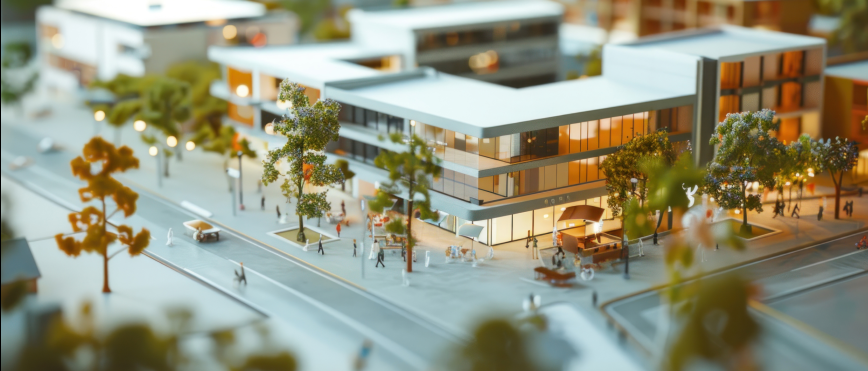
Freccia Group Commercial Construction can help your business get up and running fast while crafting your commercial space around your brand identity. Whether you’re doing tenant improvements for an office, a day care center, a church, or a retail space, we know how to make your architectural design come to life.
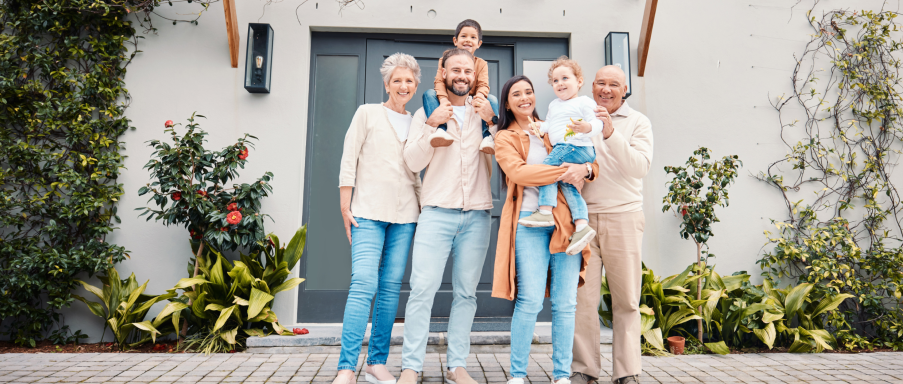
Multigenerational living is on the rise, with more families choosing to share a home across multiple generations. Freccia Group Residential Construction can design, remodel, or build a custom home to accommodate your evolving family.

Incorporating nature into commercial spaces is a well-known science-backed strategy. Freccia Group Commercial Construction understands the importance of biophilic design in creating innovative retail and office tenant improvements.
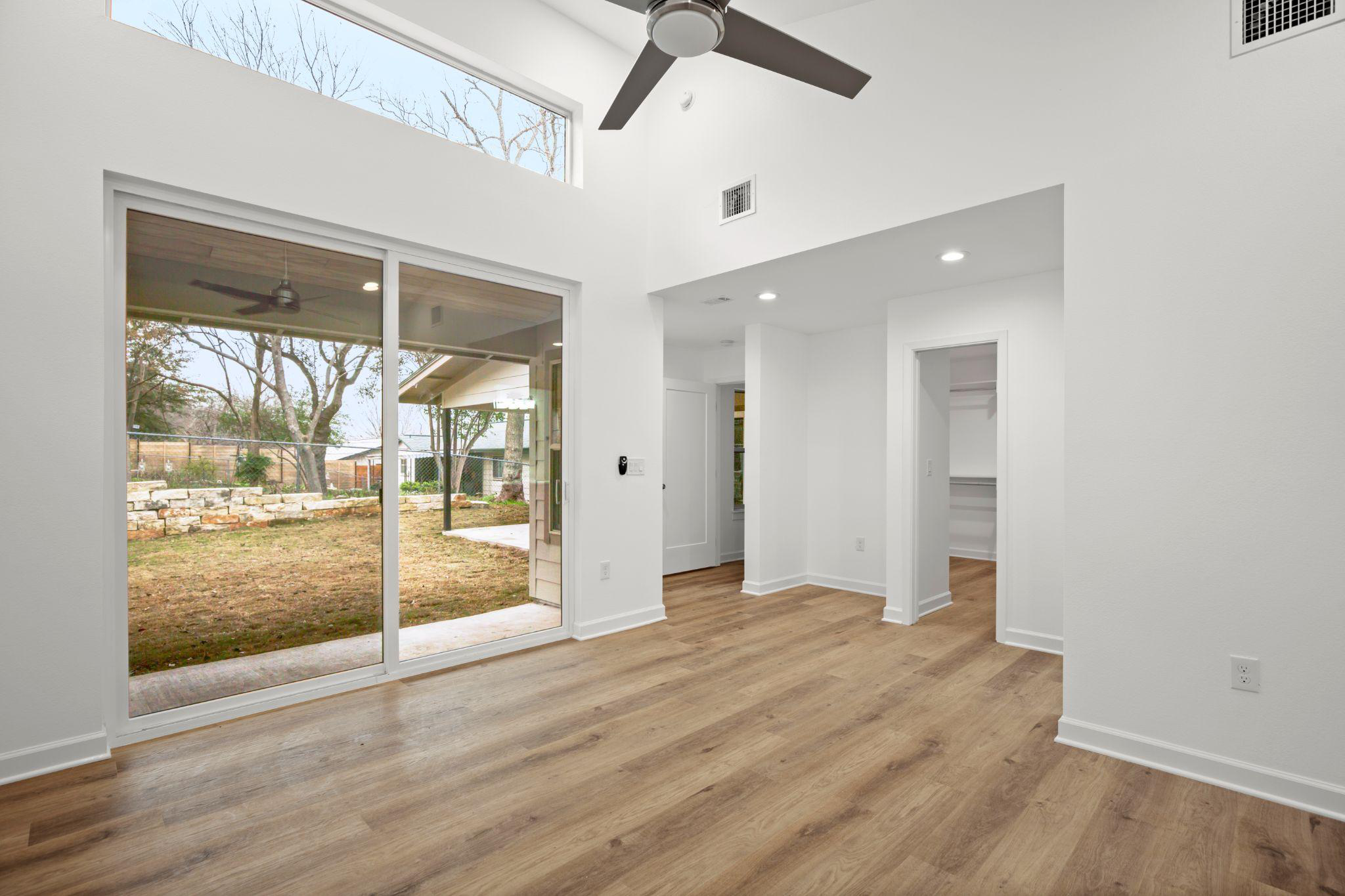
Discover the subtle details of luxury homes, from soundproofing to hidden lighting and custom millwork, that define elegance and sophistication in high-end living in Austin, TX.
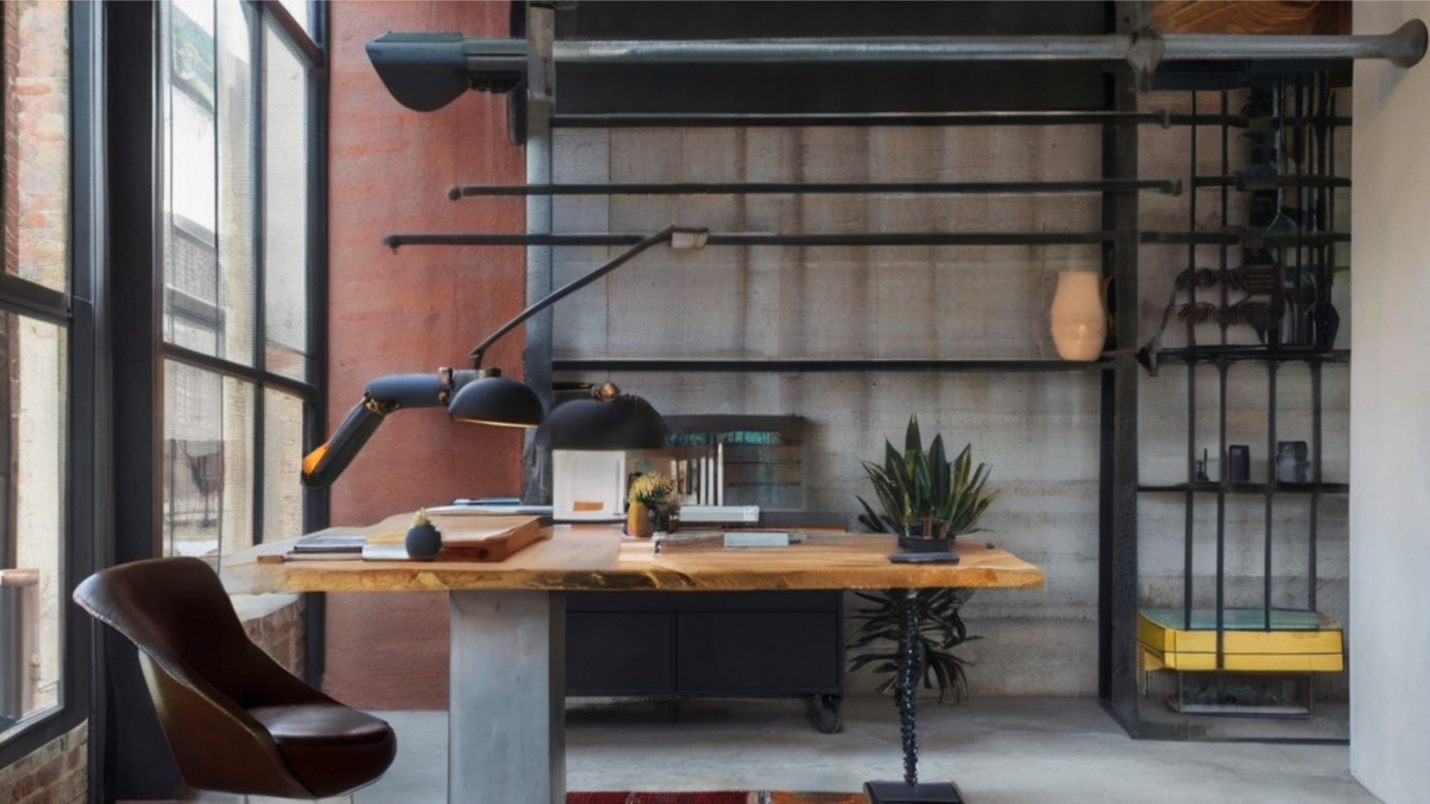
Discover how industrial chic blends exposed brick and wood, redefining material for modern commercial construction with functional and visually compelling interiors in Austin, TX.

