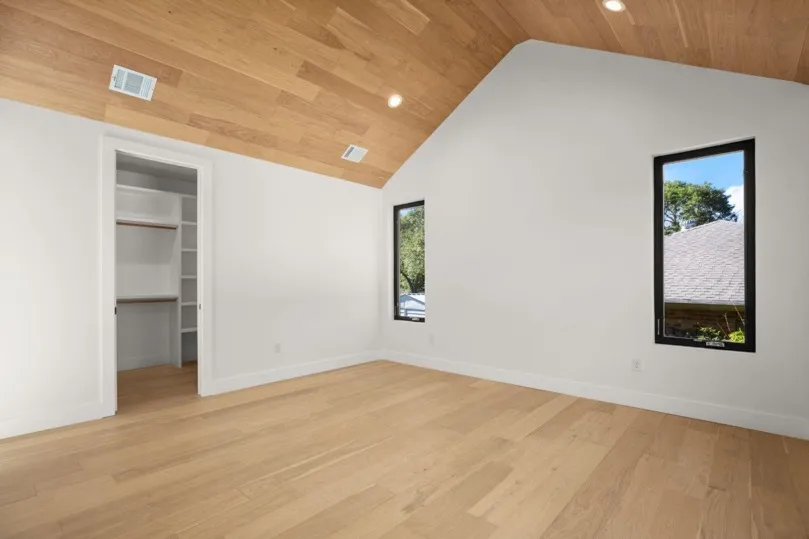
More Than Square Footage: How a Room Addition Can Enhance Your Lifestyle
When considering home improvements, a room addition often stands out as a significant and transformative project. Beyond the obvious increase in square footage, a well-planned

When considering home improvements, a room addition often stands out as a significant and transformative project. Beyond the obvious increase in square footage, a well-planned
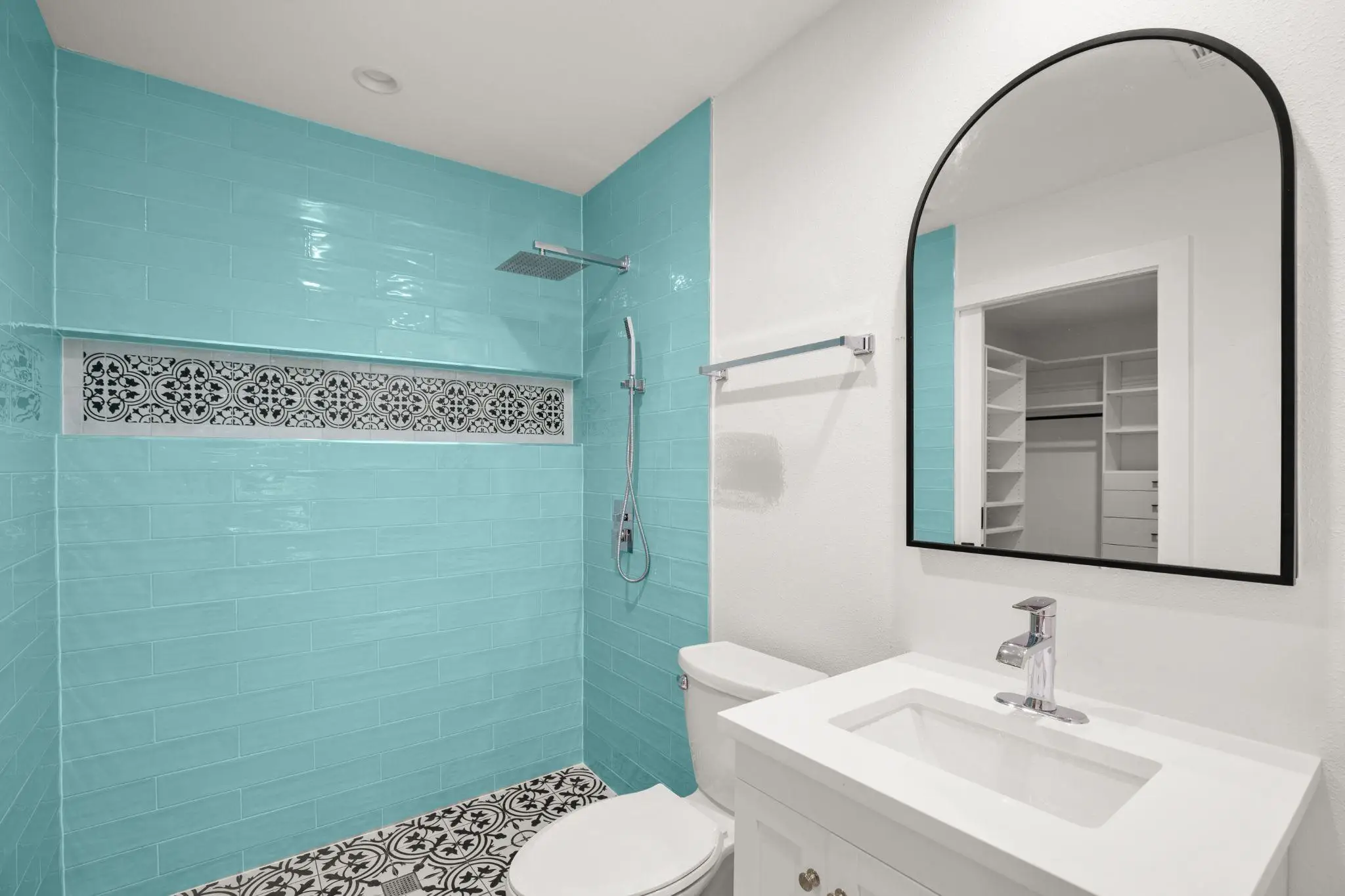
Aging gracefully is not just about maintaining health and independence; it’s also about creating environments that support these goals. One of the most critical areas
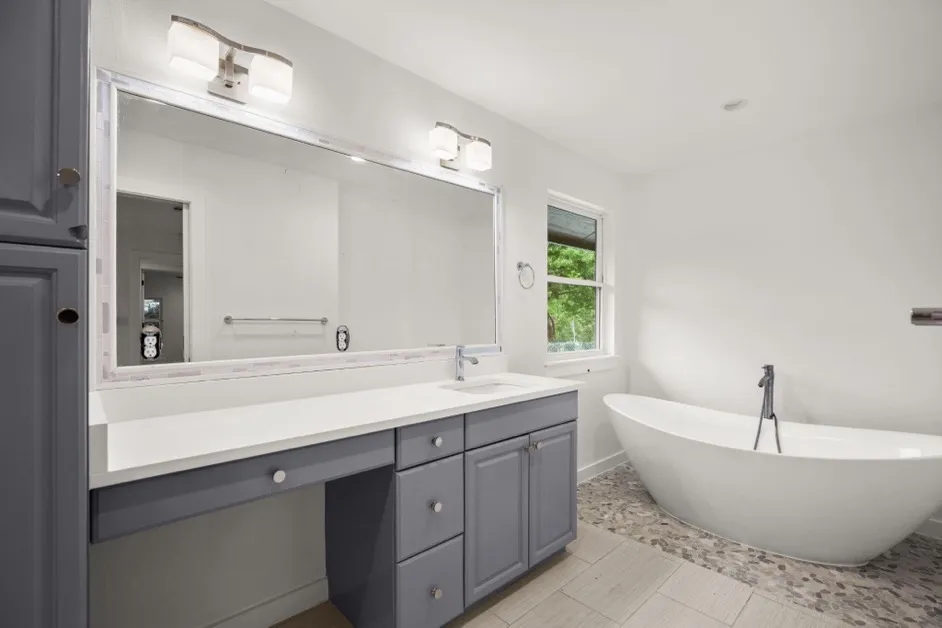
Discover effective bathroom storage solutions for your bathroom remodeling project in Austin, TX. Transform your space into an organized, peaceful retreat with smart storage ideas.
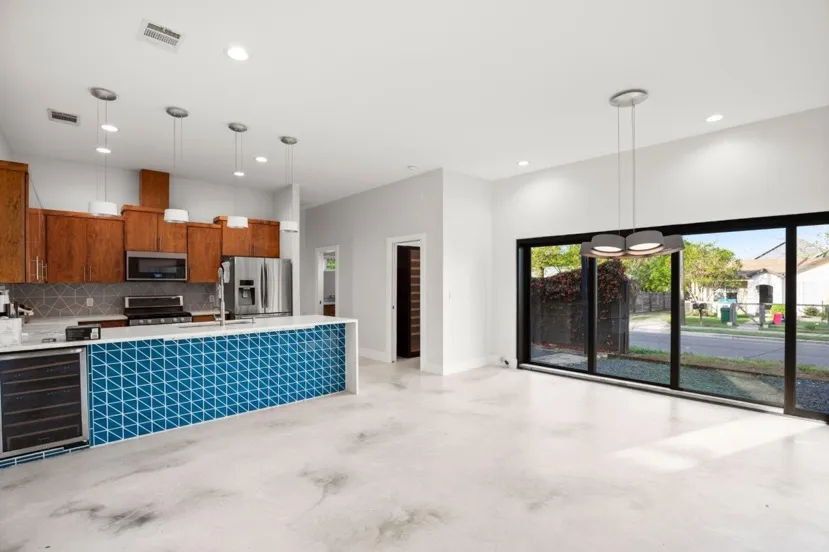
Discover the latest trends in kitchen design and layout for your next kitchen remodeling project in Austin, TX, featuring open concepts, minimalist features, and sustainable materials.
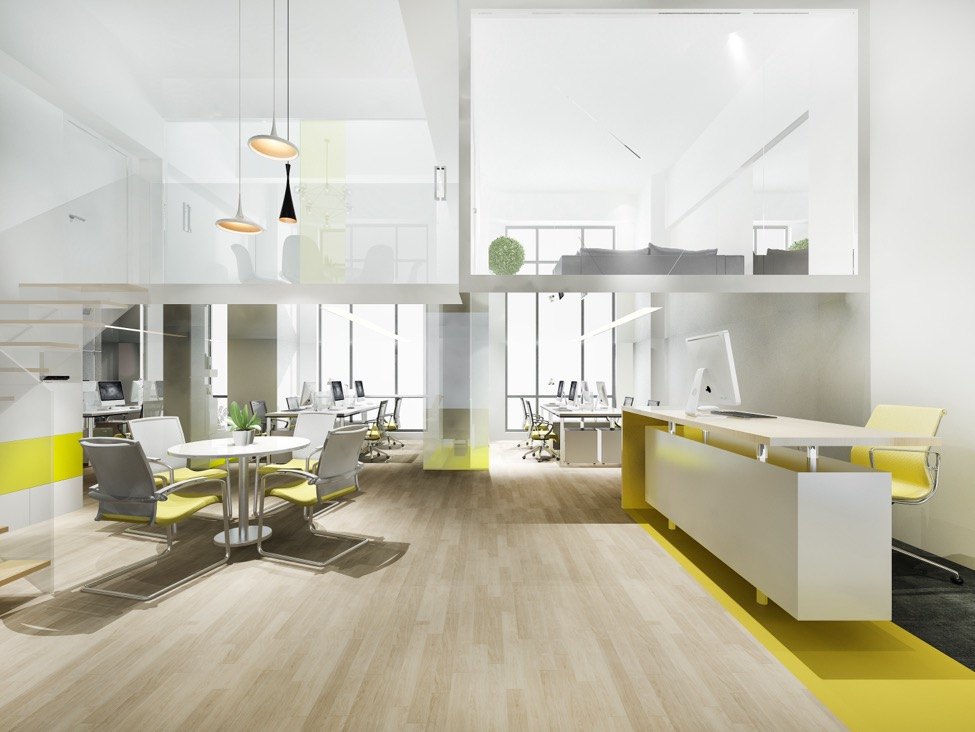
Discover the essential commercial renovations guide — from blueprint to boom. Get expert insights for businesses with a trusted commercial builder in Austin, TX.

Maximize your store’s potential with retail build-out projects. Enhance sales and foot traffic with strategic designs from a commercial builder in Austin, TX.
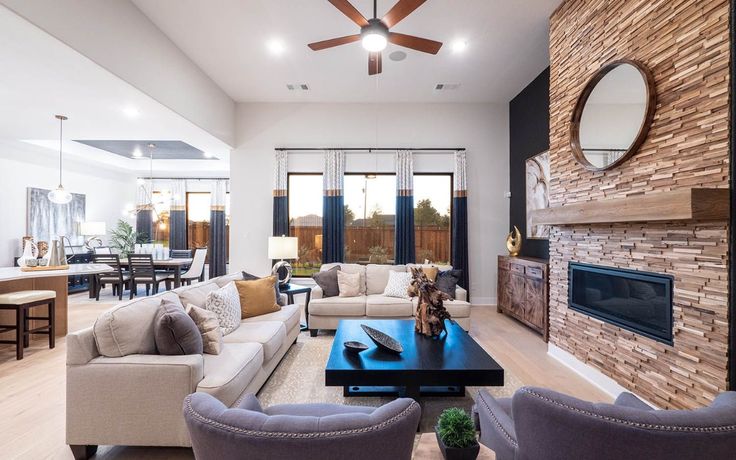
Thinking of selling your home and want to increase its curb appeal and value? Strategic renovations can significantly increase its resale value. Here are some

Choosing the right tenant improvement builder ensures a successful tenant build-out, enhancing your commercial space in Austin, TX. Learn factors for finding the ideal builder.
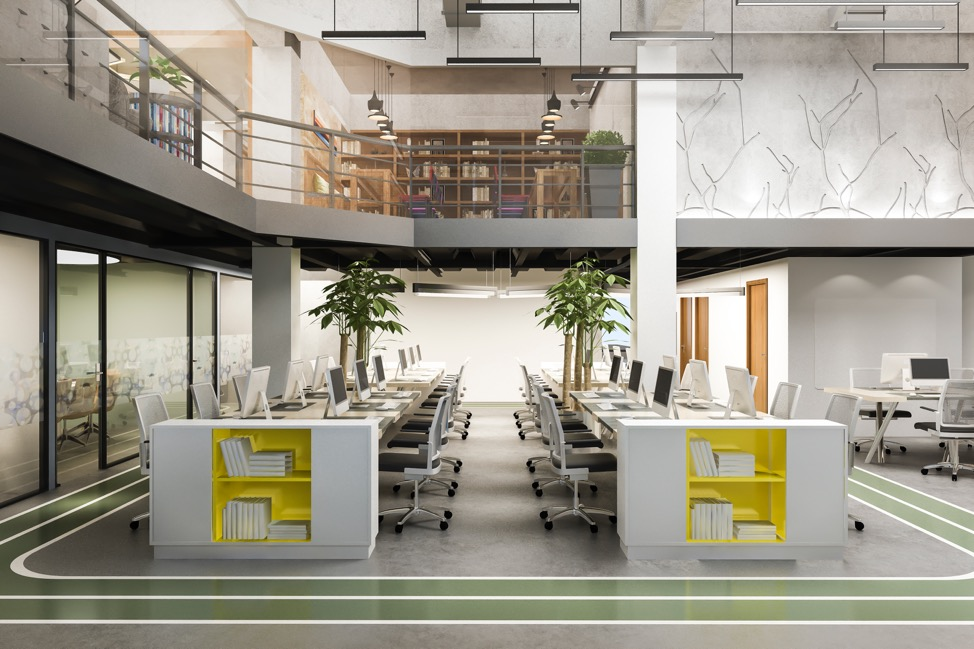
Discover how strategic office build-out design trends can boost productivity and profits. Office remodelers reveal the best practices for a thriving workspace in Austin, TX.

