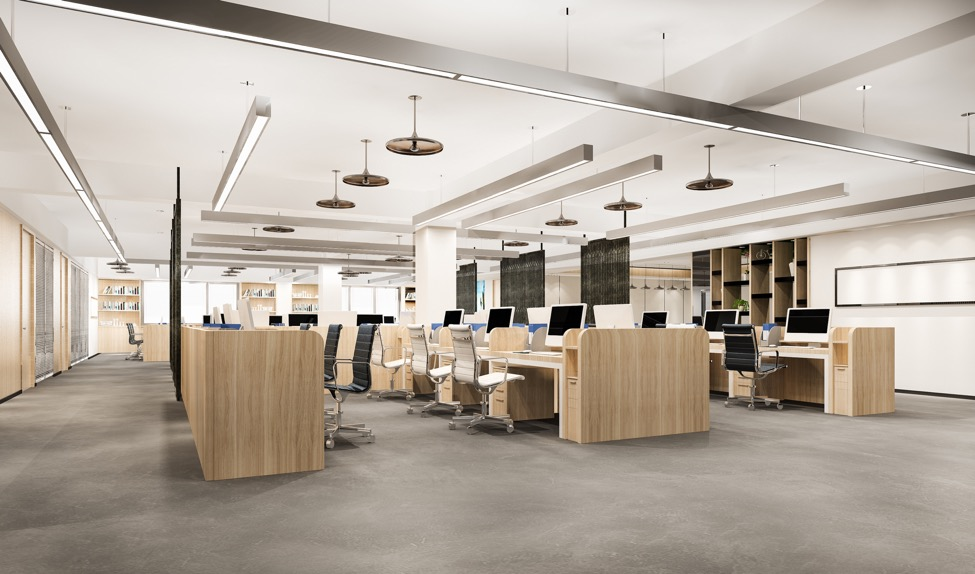
Why Office Remodelers in Georgetown are Crucial for Modern Businesses
Transform your workspace with expert office remodelers in Georgetown. Boost productivity, employee well-being, and brand image with modern office designs.

Transform your workspace with expert office remodelers in Georgetown. Boost productivity, employee well-being, and brand image with modern office designs.
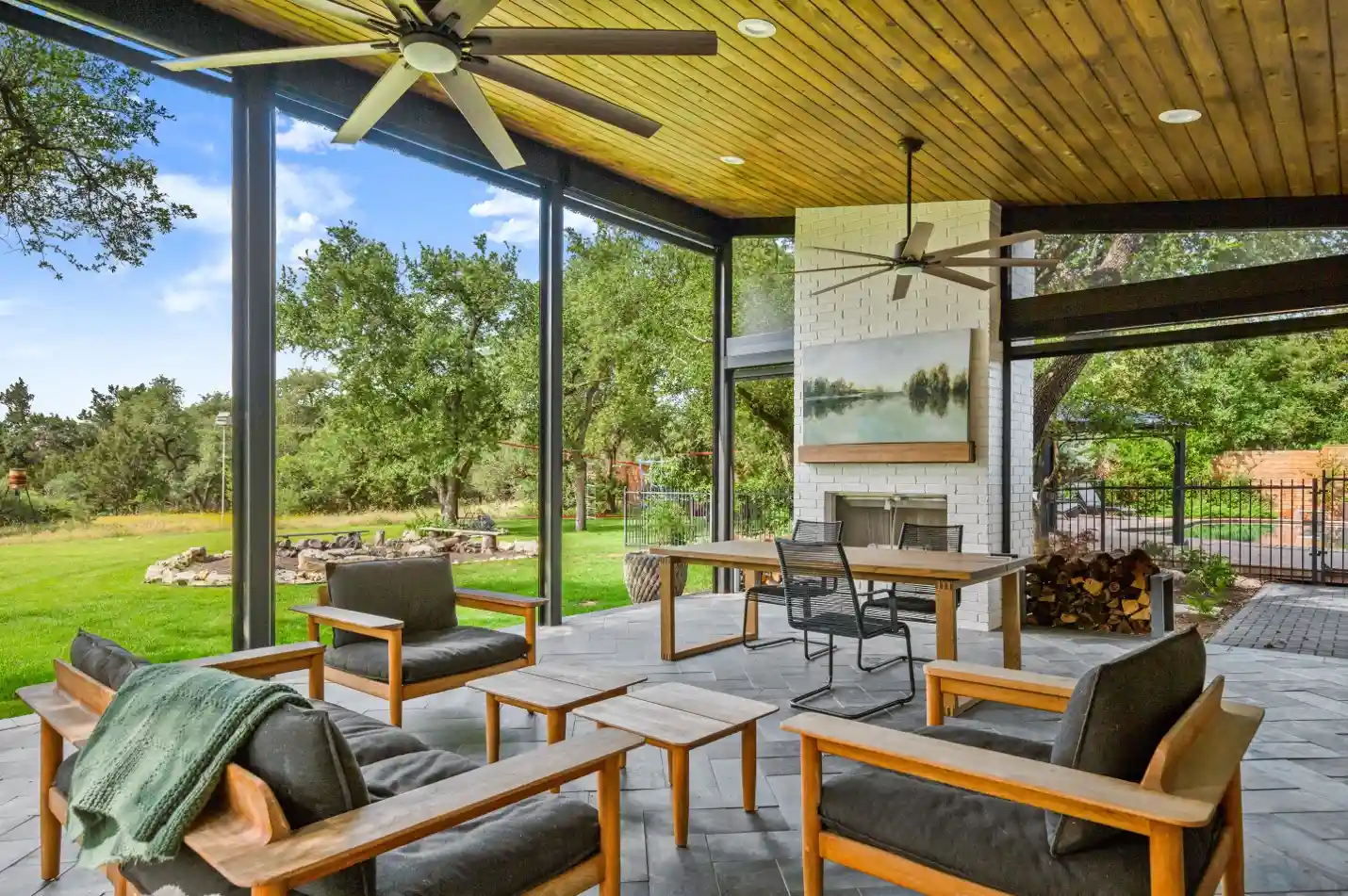
Learn what to expect when hiring a room addition contractor in Austin. From planning and design to construction, this guide covers efficient and stylish home expansion.
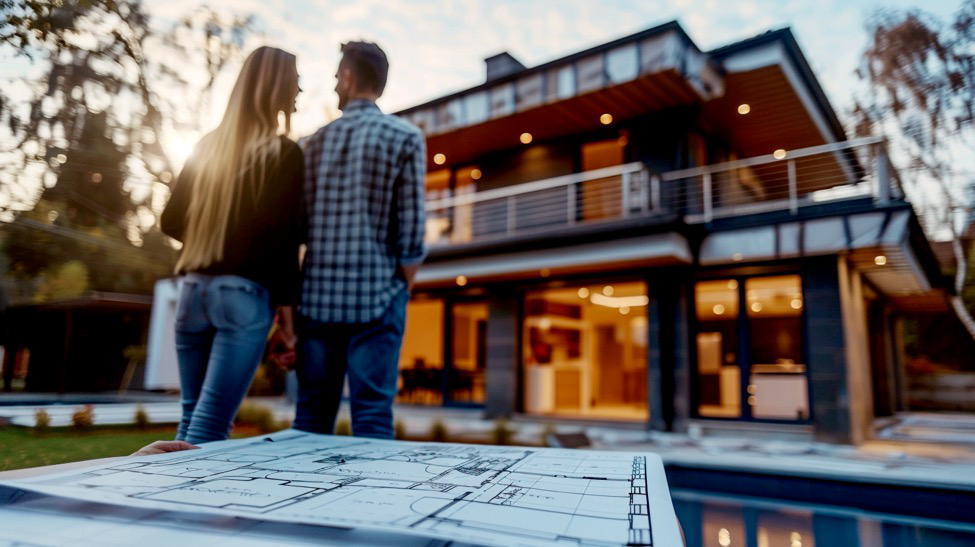
Discover what to expect when working with custom home builders in Austin, from the initial consultation to the final walk-through of your dream home.
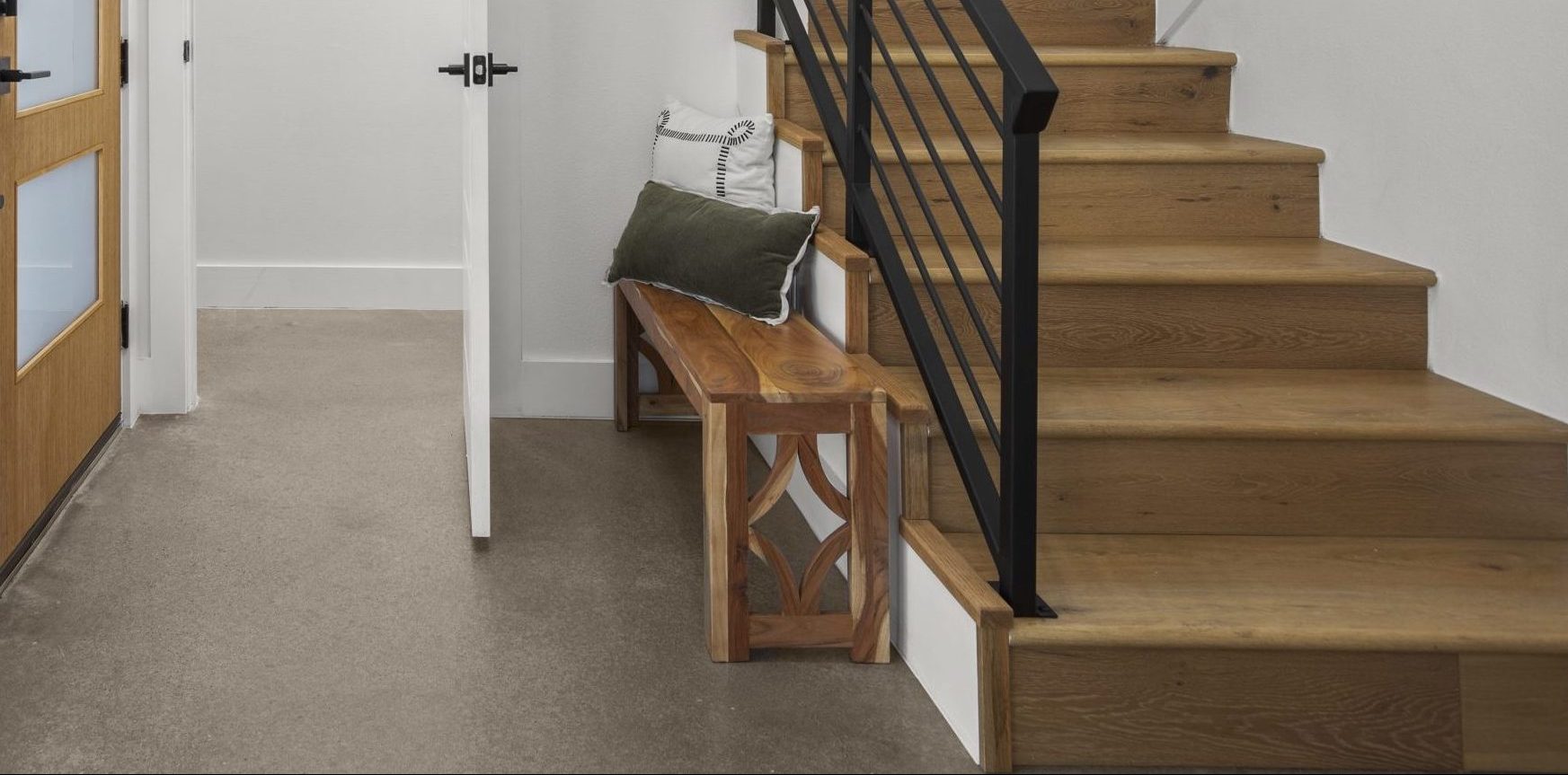
As leading custom home builders in Austin, TX, Freccia Group understands the importance of every detail in your home. The staircase, often a centerpiece, is

Freccia Group: Your Partner in Pre-Construction Planning At Freccia Group, we’re not just builders; we’re your partners in bringing your vision to life. Our expertise
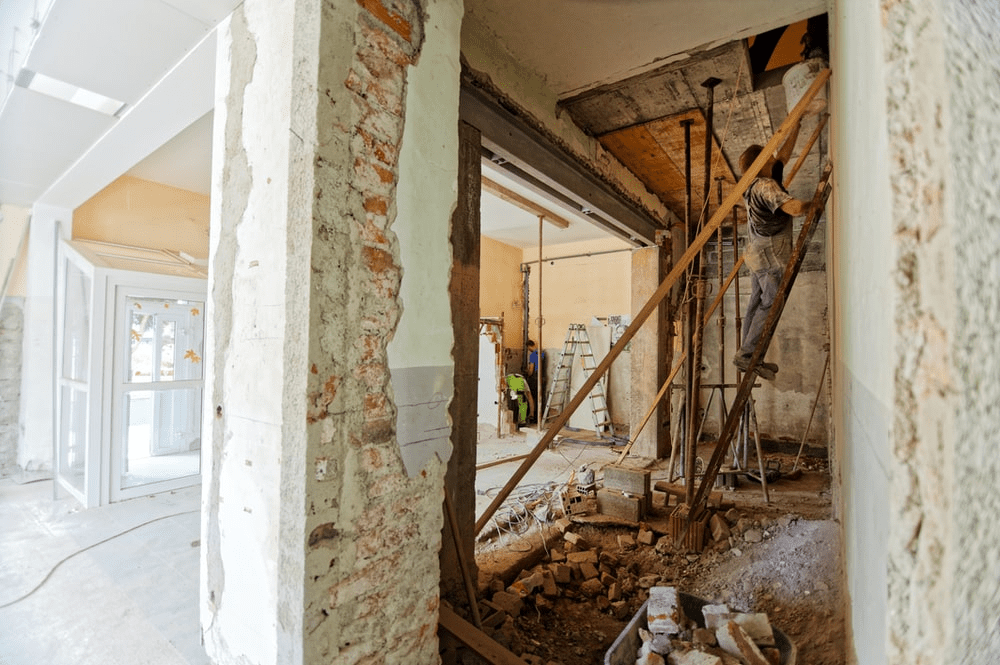
Remodeling is a huge undertaking that, when done right, can make you love your home even more. It’s an opportunity to upgrade your home and
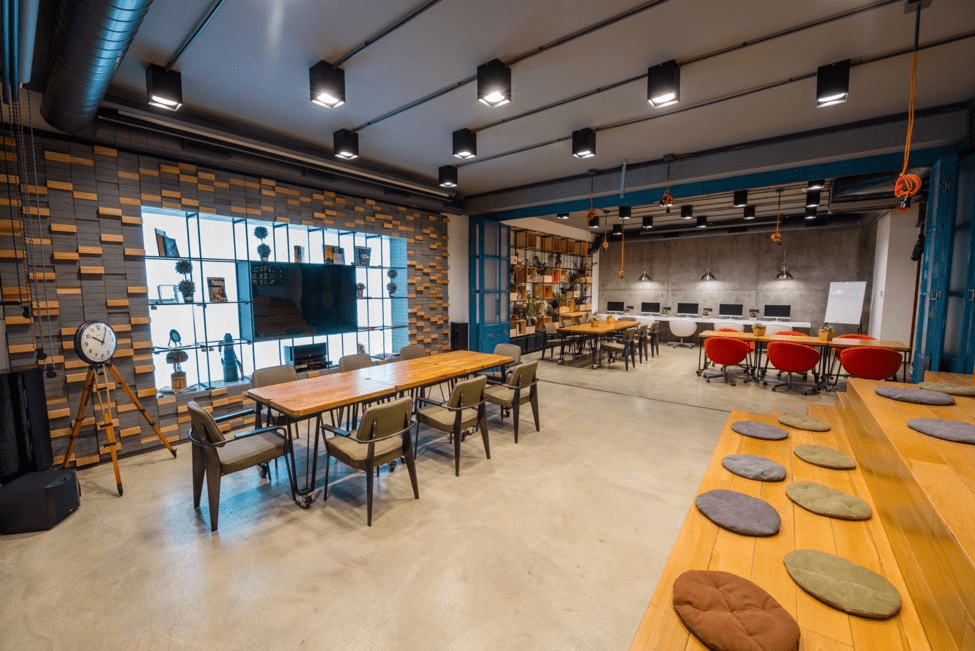
The outbreak of the coronavirus pandemic permanently changed the way Americans work. The forceful imposition of work-from-home restrictions has now become something employees prefer because

A patio is a great addition to any home. It’s the perfect place to hold barbecues during the spring and summer, and during the colder

On average, homeowners spend more money on remodeling their kitchens than they do on any other room in the house. A tastefully decorated, warm, and inviting

Kitchens are often where families spend most of their time. It’s where we start the day, and it’s also the space where we make tons

You’ve probably had redoing your home on your mind for a while now, but you keep telling yourself that it’s not the right time. But

Work from home can be very distracting at times. But, here’s how you can increase productivity while you’re at home:

Since the pandemic, many businesses around the world have shifted to work-from-home or hybrid models where workers can work both at home and in the office.

Over the past few years, more Americans are taking care of both their children and their elderly relatives, including grandparents and parents. These caregivers who
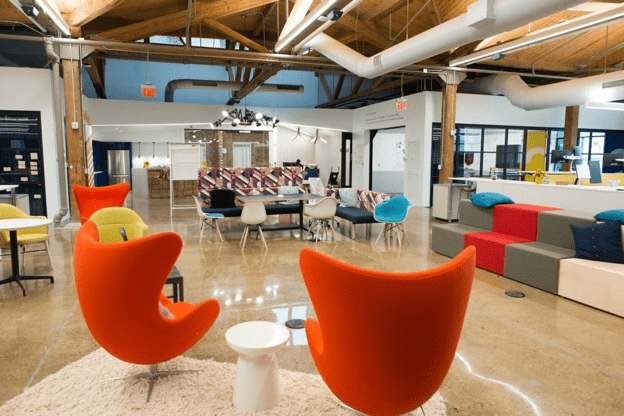
Research shows that the colors around us can influence our mood, energy levels, and mental health. That’s why smart companies spend so much time choosing the
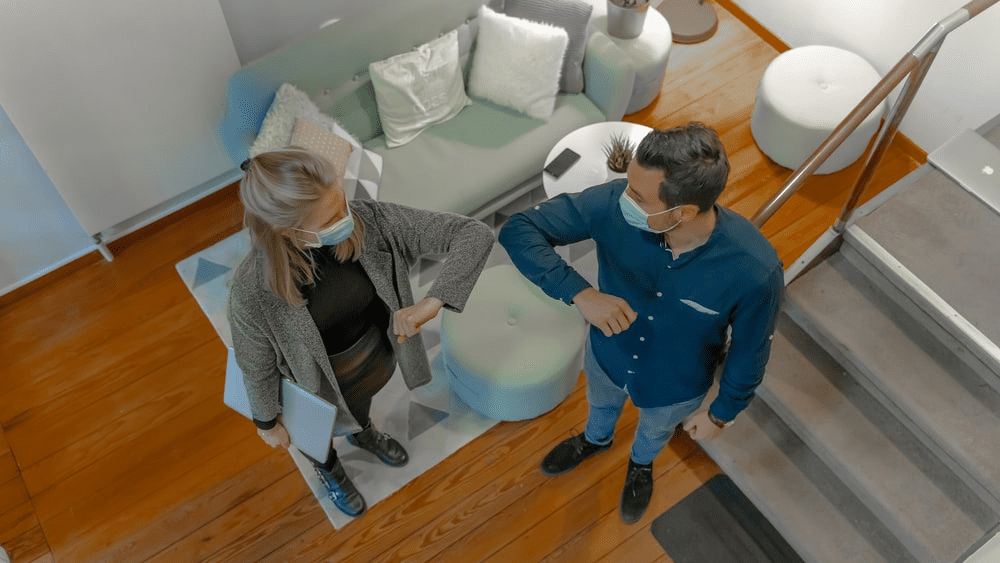
Prior to the COVID-19 outbreak and social distancing guidelines, the emphasis in workplace design was on helping people thrive and be more productive at work.
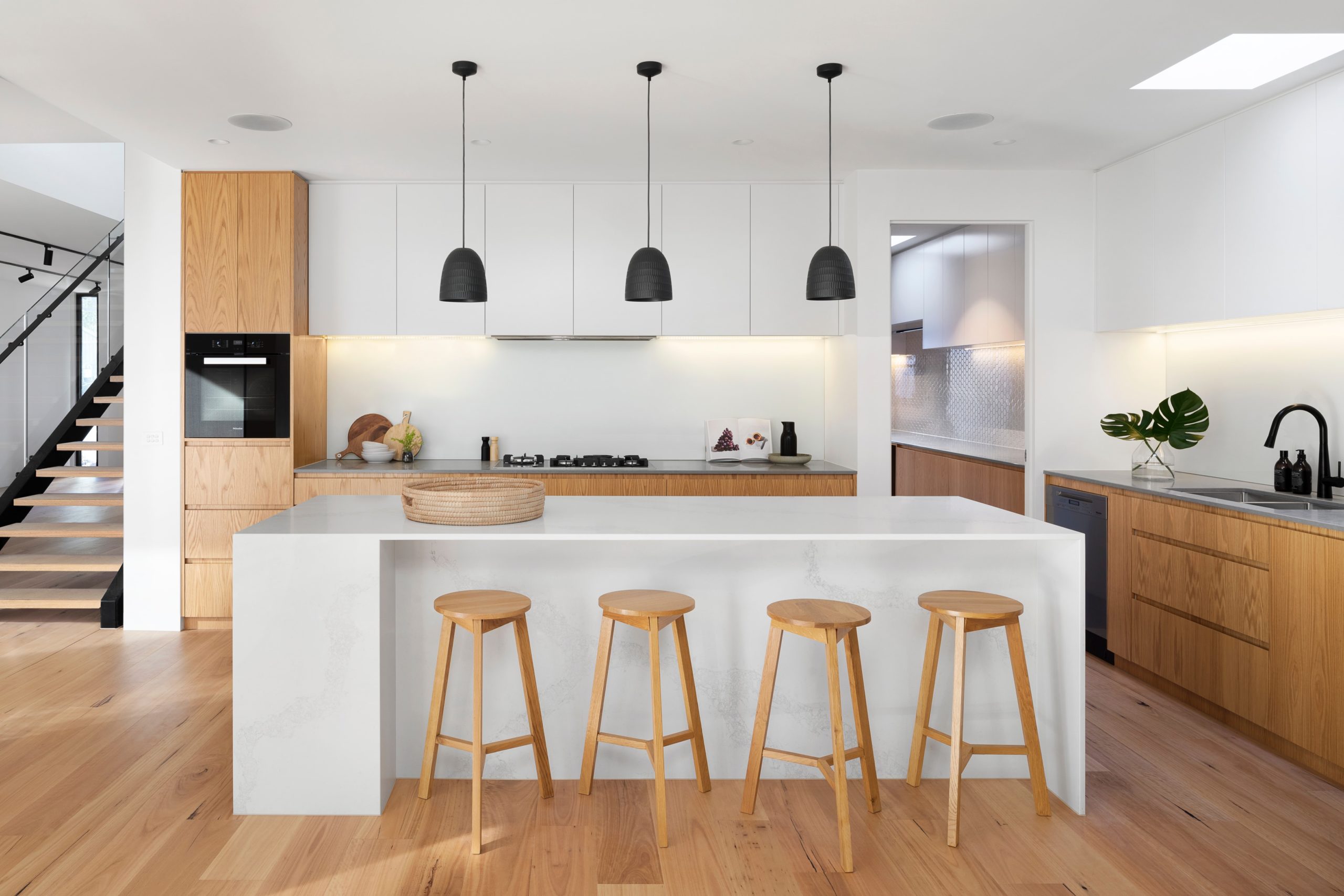
Whether you’re a homeowner or real estate investor, it makes sense to understand which home renovation projects will give you the best financial return on
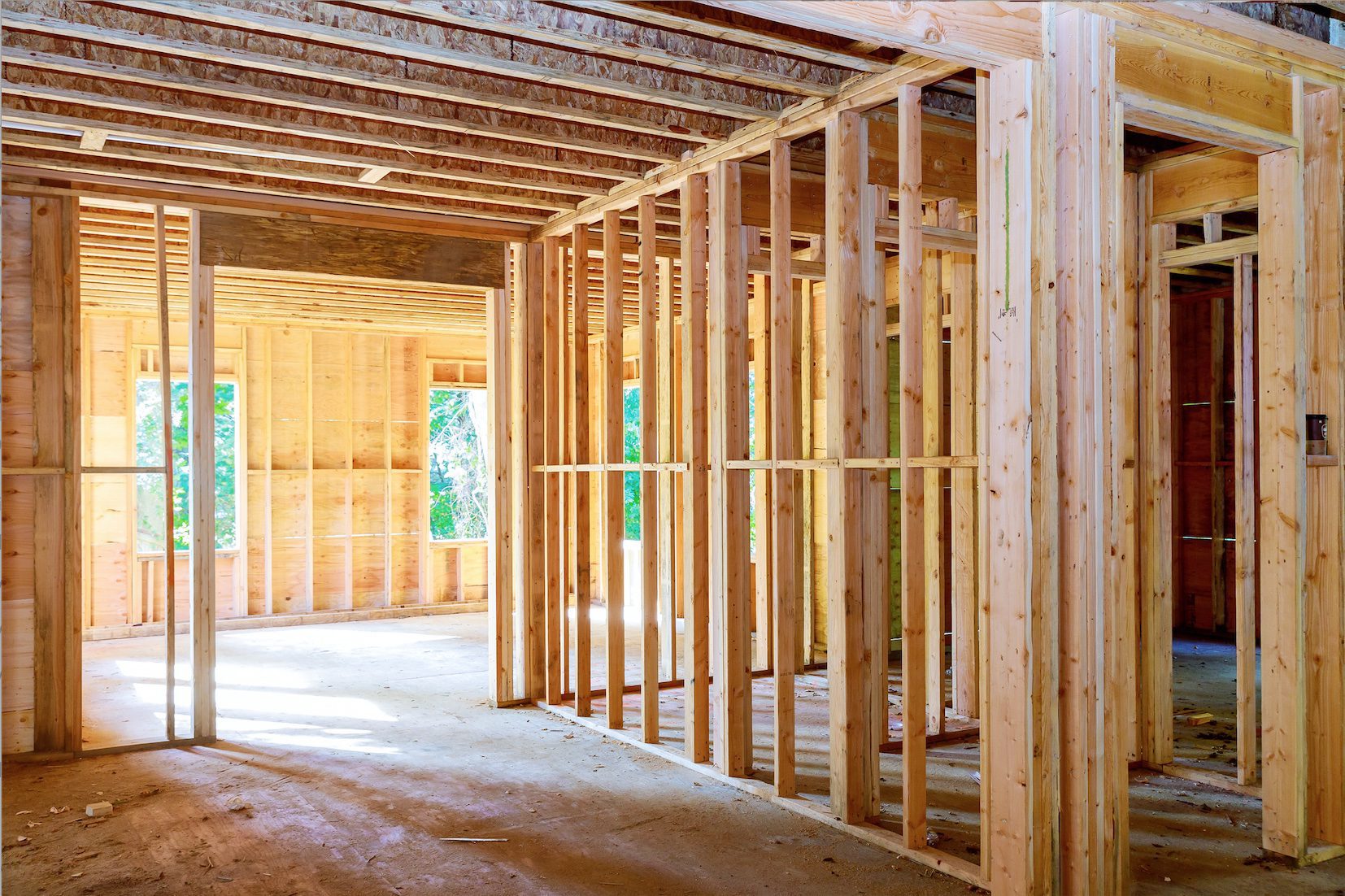
Home additions can’t be done on a whim; you need to understand fully why you’re adding a room, plan for it, arrange the finances, and make

When your home is damaged, the sales price might be decreased if you put it on the market. There are, of course, exceptions, such as

Residential development is a significant investment for any community and for institutional as well as individual investors. For many planners and developers, residential projects require
Freccia Construction exists to build spaces that elevate lives and communities, with intention, craftsmanship, and unwavering care. Whether it’s your home or your business, we believe in building better, together.