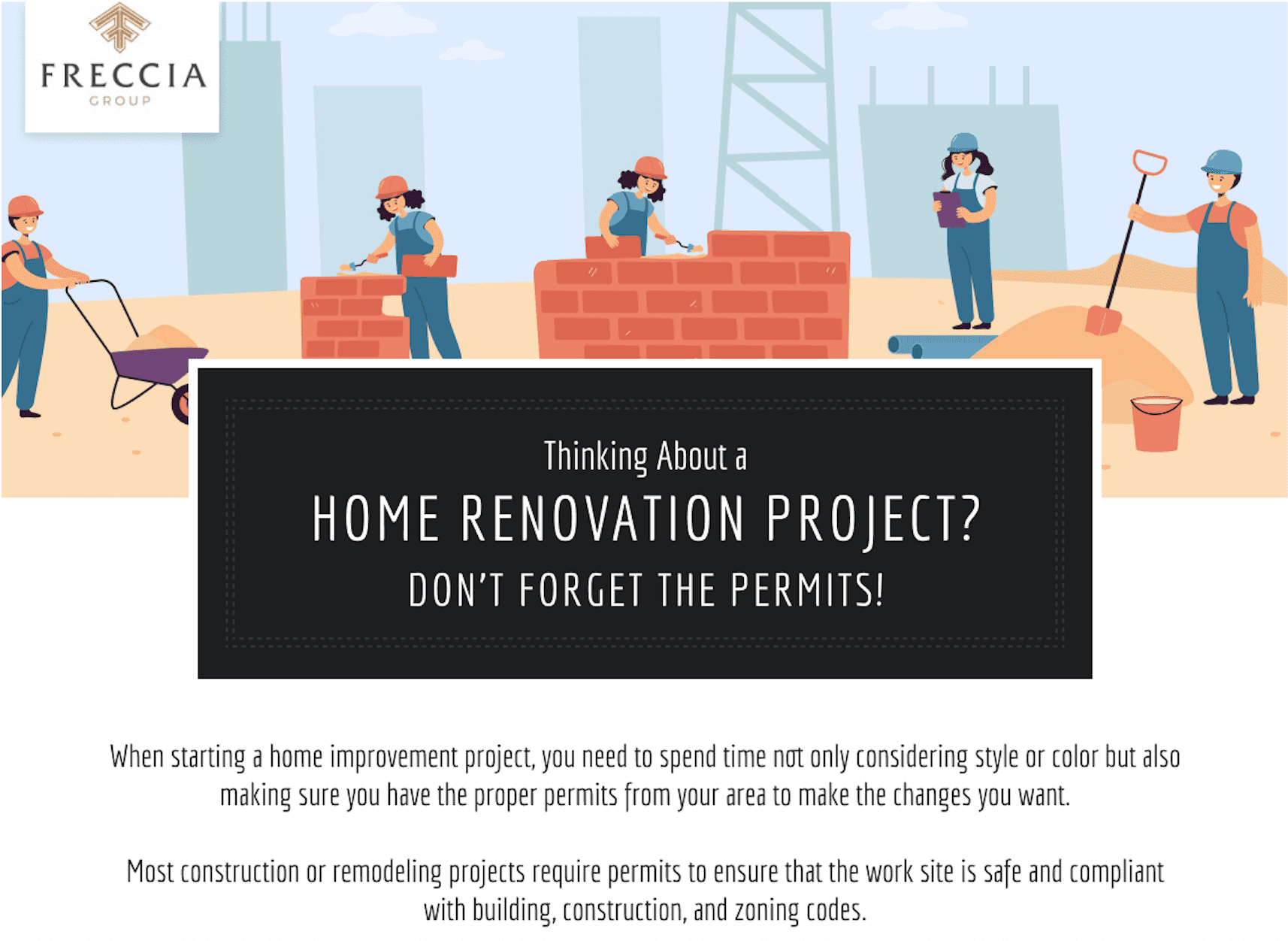
Thinking About a Home Renovation Project? Don’t Forget The Permits
When starting a home improvement project, you need to spend time making sure you have the proper permits to make the changes you want. Most

When starting a home improvement project, you need to spend time making sure you have the proper permits to make the changes you want. Most
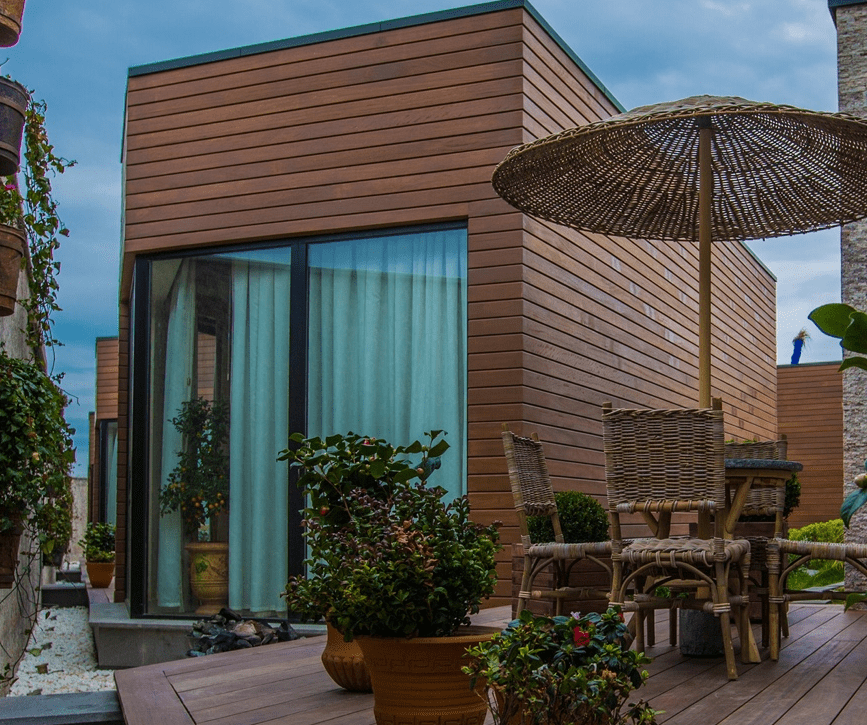
As more and more families with children take in their elderly parents, many property owners are hiring a remodeling contractor to add additional rooms to

If you’ve finally decided to go ahead with the home renovation you’ve been planning for years, it only makes sense to make the most of it.

Kitchens are often where families spend most of their time. It’s where we start the day, and it’s also the space where we make tons
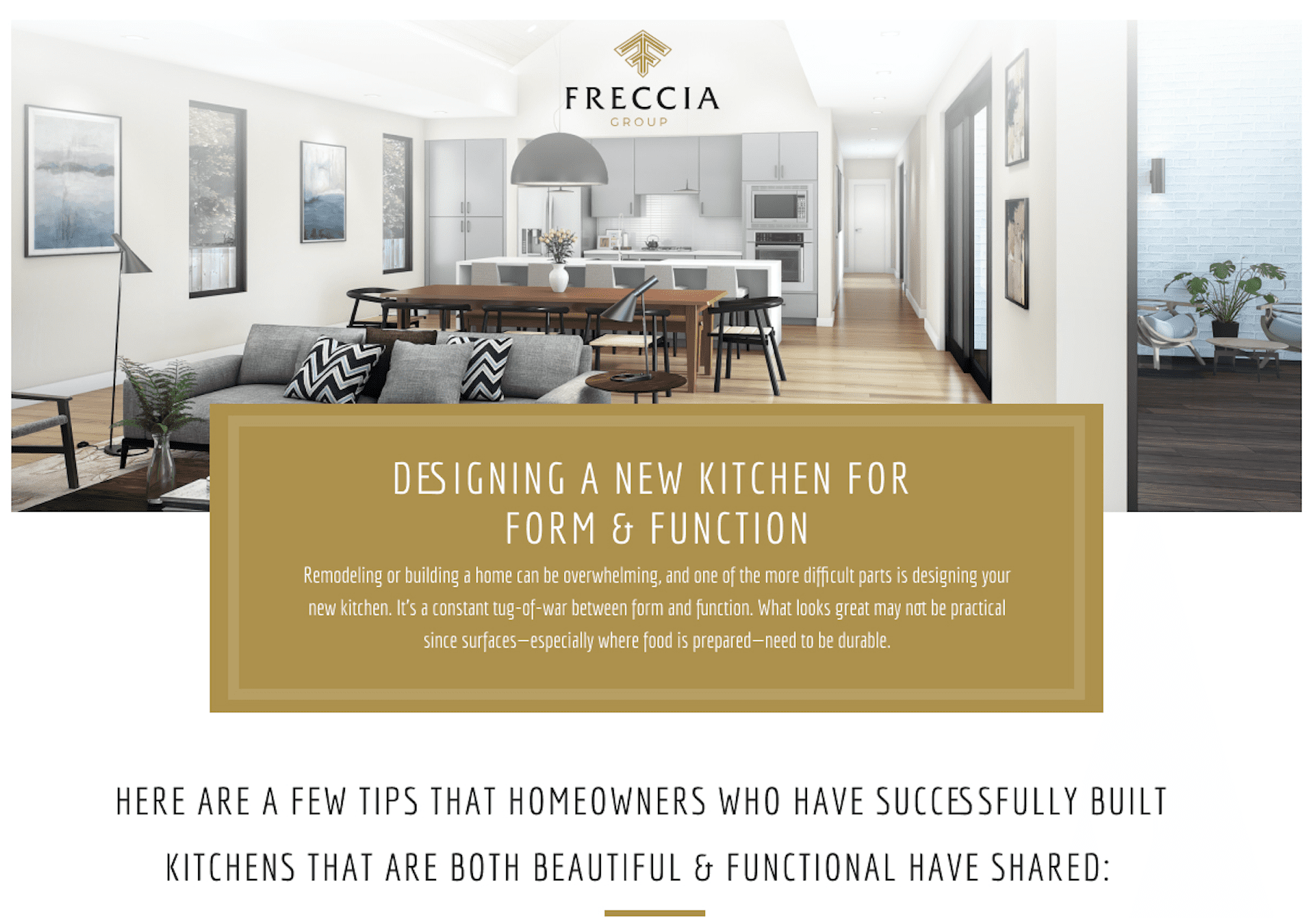
Remodeling or building a home can be overwhelming, and one of the more difficult parts is designing your new kitchen. It’s a constant tug-of-war between
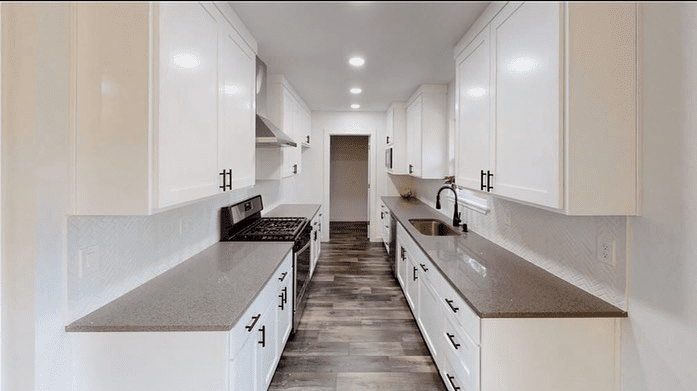
Choosing the best materials for your kitchen countertops can be tough because there have never been more choices that are both attractive and durable. New technology
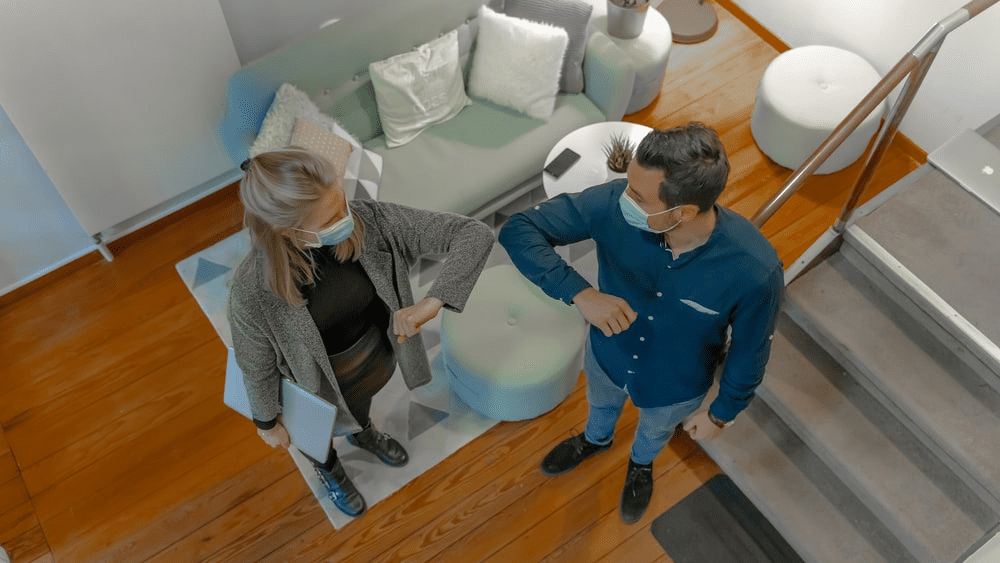
Prior to the COVID-19 outbreak and social distancing guidelines, the emphasis in workplace design was on helping people thrive and be more productive at work.

Think Big Just because your home’s bathroom is small doesn’t mean that it has to look small. With a few upgrades or alterations, you can create

